Architects: ANAA Architectes | Area: 6957 m² | Year: 2023 | Manufacturers: Arcelor Mittal
Lead Architects: Thomas Houot – Nassim Zerde
A Vision for Versatility
Expanding Horizons in Wavrin, France
The expansive growth initiative of the Wavrin sports complex in France, orchestrated by ANAA Architectes, stands as a testament to its commitment to crafting a space that caters to diverse recreational and training needs. Departing from the conventional single multisport hall, the project unfolds as a nexus of nine purpose-built rooms, each catering to specific sports practices. With two multisport halls, a dojo dedicated to judo, aikibudo, and MMA, as well as specialized rooms for gymnastics, sportive gymnastics, dance, and weightlifting, the project faced the intricate challenge of accommodating a dense program on a confined plot.
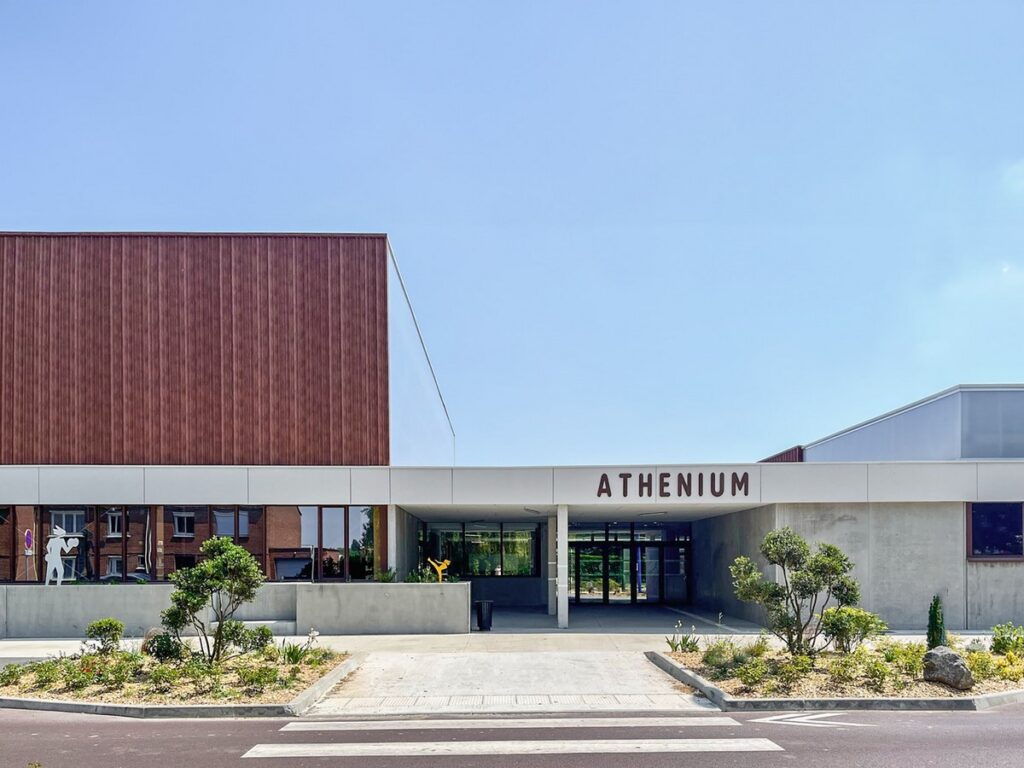
Ingenious Spatial Optimization
Balancing Act Between Space and Landscape
Ingenious spatial optimization took center stage in navigating the challenge of the narrow plot while preserving the natural landscape’s quality. The project’s integration exhibited a nuanced sensitivity, highlighted by the preservation and elongation of the existing parking lot’s curved layout. Wetland areas seamlessly blended into the landscape were strategically incorporated to facilitate rainwater collection. The logistical complexity of sustaining the continuous operation of existing facilities during construction added an extra layer to the project’s intricacies.
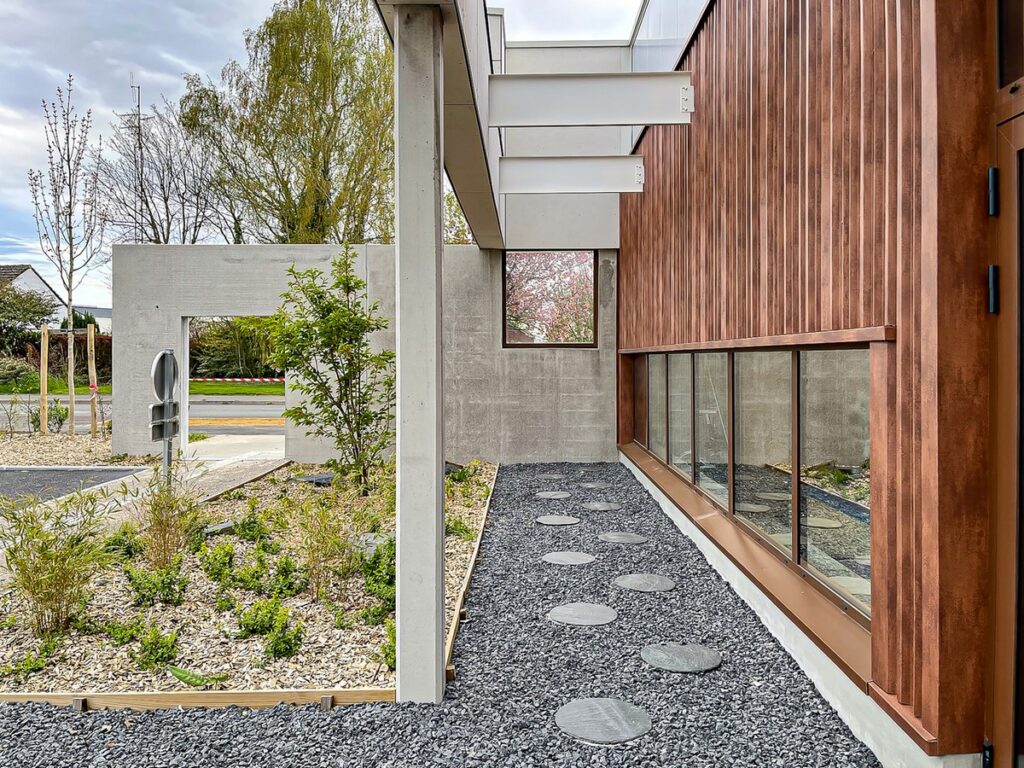
Strategic Flow and Access
Efficient Organization for Varied Usage Scenarios
The core intention of the project was to establish an efficient organizational framework for flows and accesses, accommodating diverse scenarios of the sports complex’s use—be it regular training sessions or competitive events. Each room’s strategic placement considered the infusion of natural light, and the building’s volumetrics dynamically expressed its multidisciplinary nature, visible from the exterior. Emphasis on the complex’s functionality aimed at optimizing surface utilization while creating inviting spaces with panoramic views of distinct sports areas.
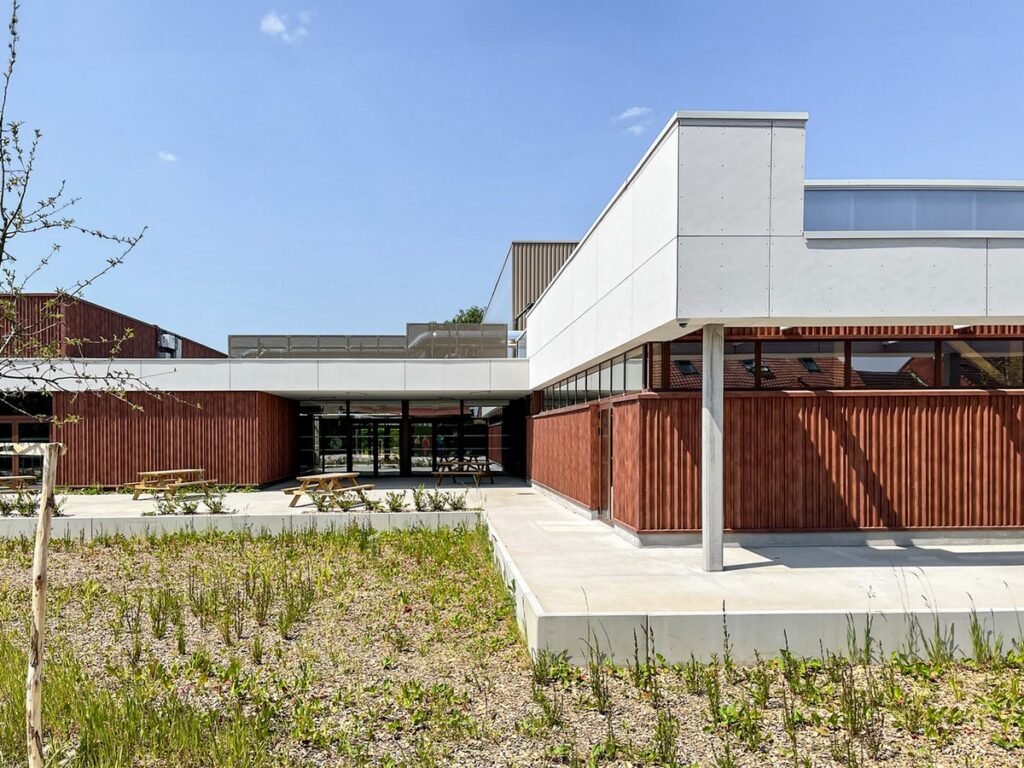
Architectural Harmony in Simplicity
Aesthetic Expression Rooted in Simplicity
Architecturally, the design thrives on the synergy of simple volumes and staggered openings, generating a dynamic effect between street level and superstructures. A restrained use of materials and colors enhances the clarity of each volume. The interplay between the concrete base, the lightweight wooden structure, and transparent or translucent walls achieves a visual harmony. At the apex, metal cladding adopts a random rhythm, encouraging exploration. The color palette, inspired by Corten steel, harmoniously blends with the red brick houses dominating the surrounding context.
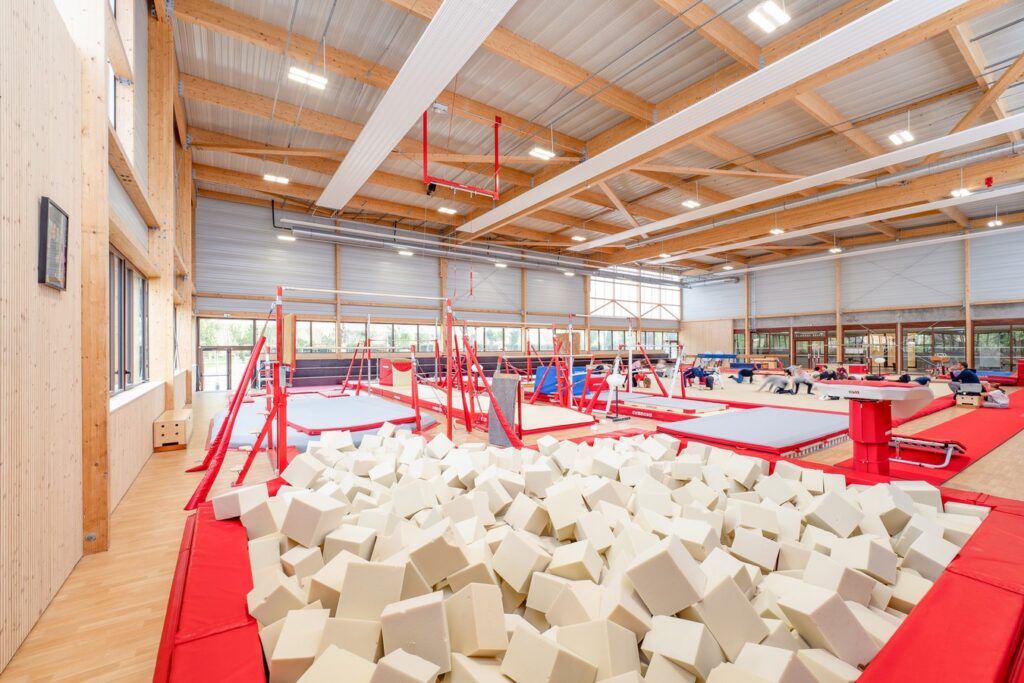
Seamless Integration
Holistic Approach for Urban Harmony
This holistic approach, fusing efficient organization, contemporary aesthetics, and a refined architectural image, culminates in the creation of an urban facility that not only structures the landscape but also offers an optimal experience seamlessly embedded in its environment. The Wavrin Sports Complex Expansion is not just a physical edifice; it’s a harmonious blend of versatility, functionality, and architectural finesse.



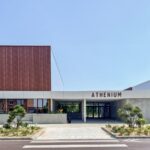
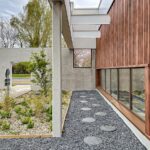
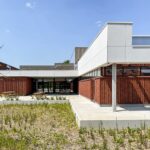
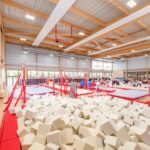
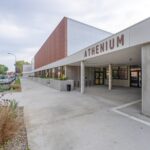
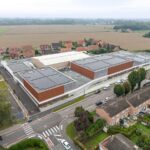
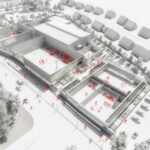
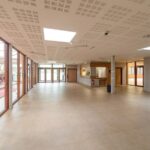
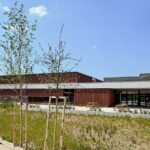
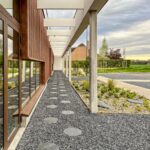
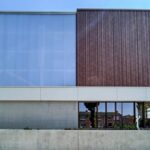
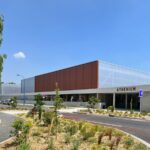
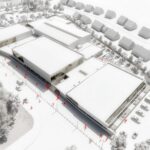
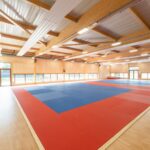
Leave a Reply