Architects: Jorge Vidal
Year: 2016
Area: 325 m² |
Photographs: José Hevia
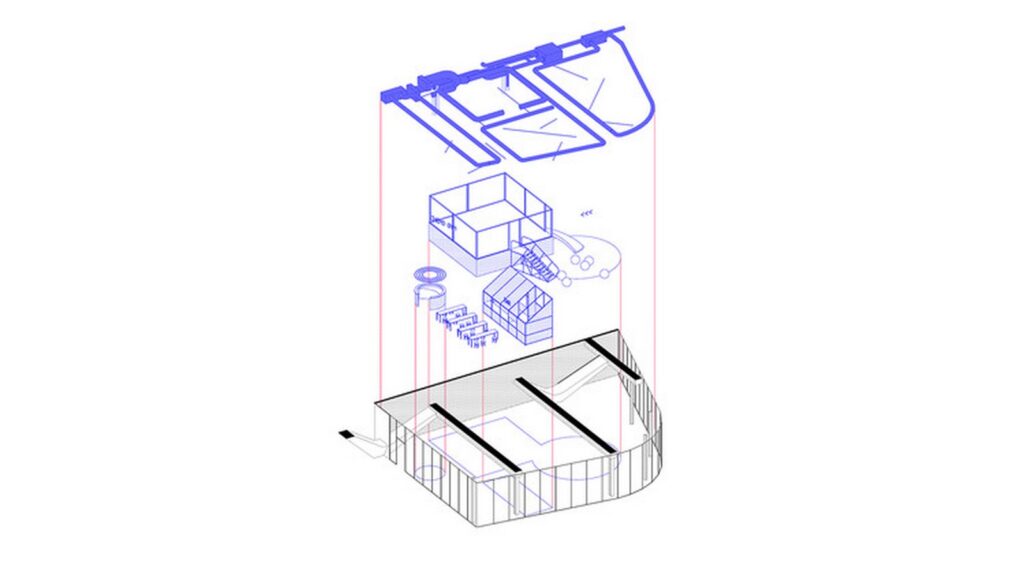
A Fusion of Functionality and Aesthetics
Exploring the Essence of Space
The Chemo Gym in Madrid, Spain, designed by architect Jorge Vidal, stands as a testament to the synergy between form and function. Completed in 2016, the 325 m² space encapsulates not just a gym but a harmonious blend of artifacts, furniture, and facilities that collectively define its purpose.
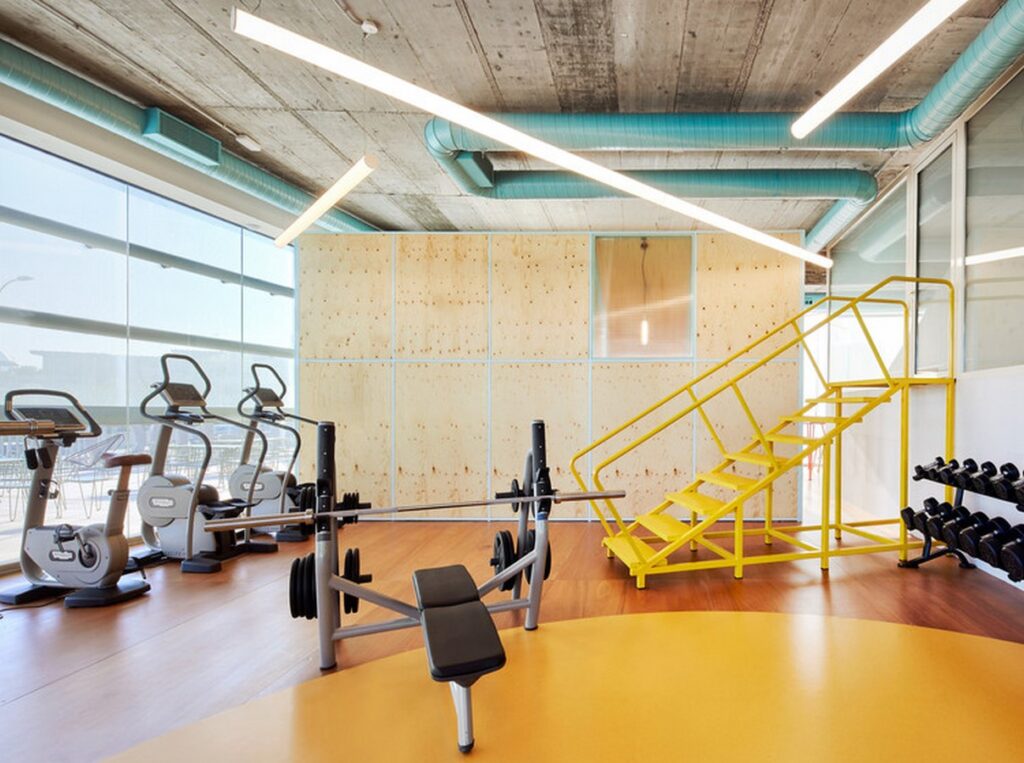
A Multifaceted Composition
Beyond Conventional Boundaries
The architectural elements, ranging from staircases and cafeterias to desks and dressing rooms, intertwine seamlessly within the gym’s framework. This holistic approach ensures that each component is not just a utilitarian necessity but contributes to the overall ambiance and functionality of the space.
Artifacts in Focus
Elevating the Ordinary
The design philosophy behind the Chemo Gym emphasizes the significance of every element, transforming mundane objects into vibrant contributors to the spatial experience. Beyond being mere tools, these artifacts become integral in shaping the gym’s identity, infusing it with color, vitality, and purpose.
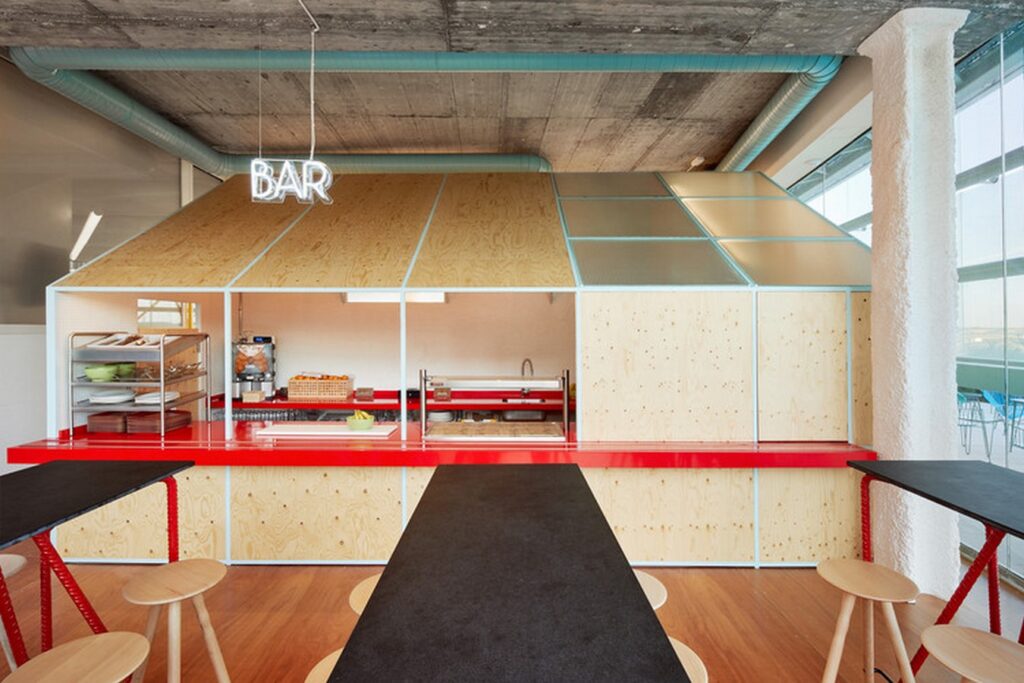
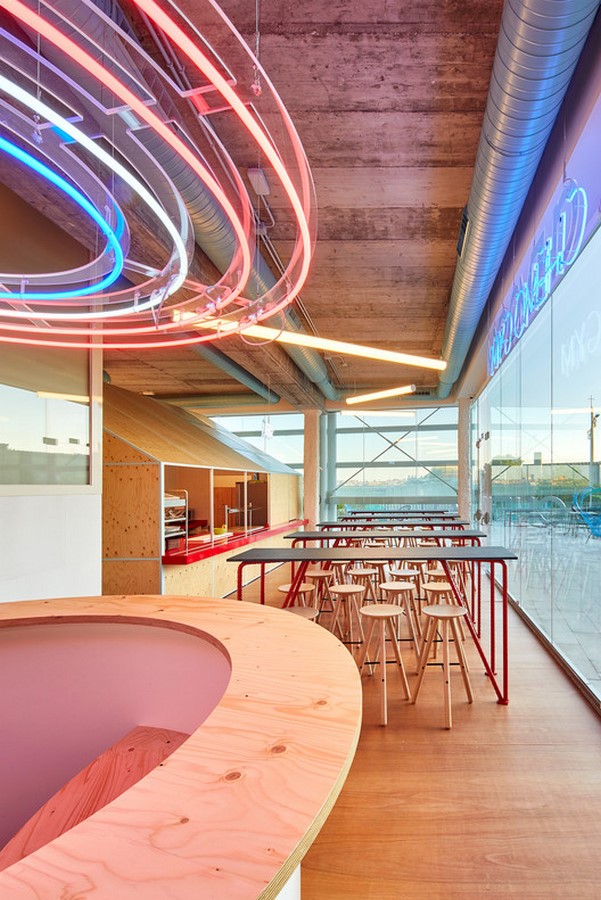
Spatial Functionality
Prioritizing Purpose
Every aspect of the gym, from the exercise room to ventilation systems, air heating systems, and lighting, is meticulously curated to enhance its functionality. The proposal goes beyond the conventional gym setting, turning each component into a vibrant piece of the puzzle that collectively creates a conducive environment for exercise and well-being.
Capturing Vibrancy
Color as a Design Language
In this design endeavor, the emphasis lies not only on the physical aspects but also on the visual language employed. The vibrant color palette becomes a crucial element in generating a lively and dynamic atmosphere, transcending the traditional perception of a gym.
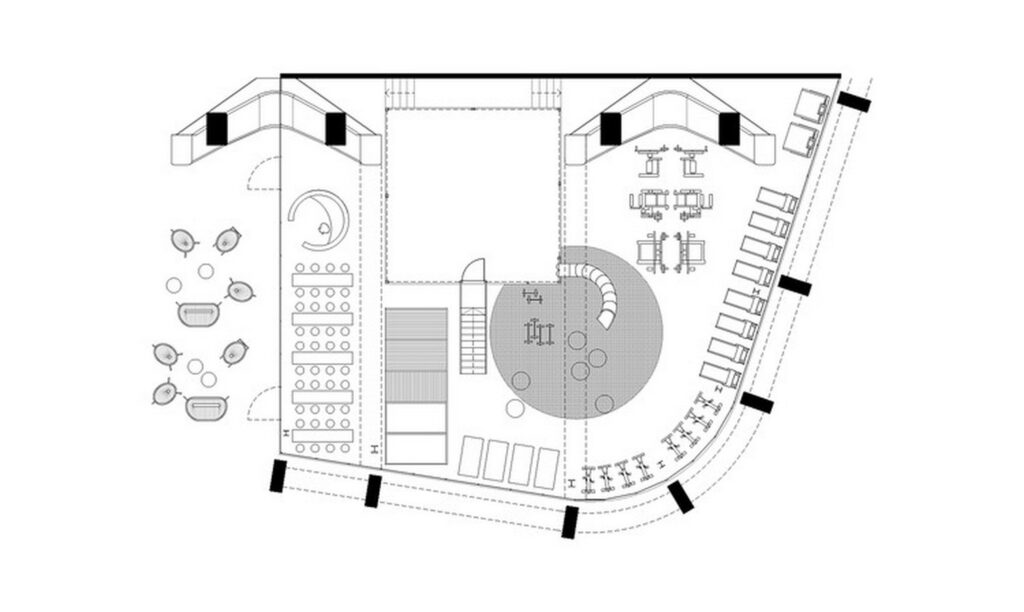
The Chemo Gym by Jorge Vidal is more than a mere exercise space; it is a vibrant canvas where every artifact plays a role in defining the essence of the gym. By merging functionality with aesthetics, this architectural gem transforms the conventional gym experience into a visually stimulating journey.



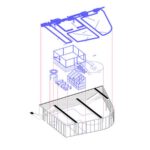
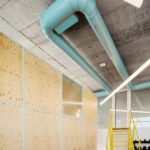
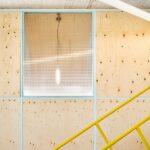
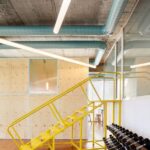
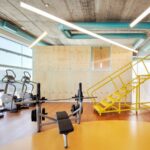
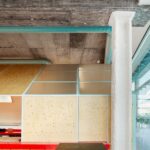
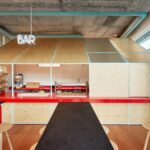
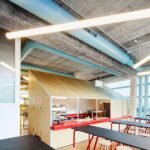
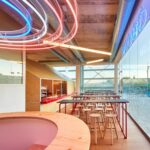
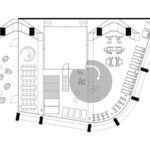
Leave a Reply