Architects: ENOTA
Year: 2023
Area: 4770 m²
Photographs: Miran Kambič
Lead Architects: Dean Lah, Milan Tomac
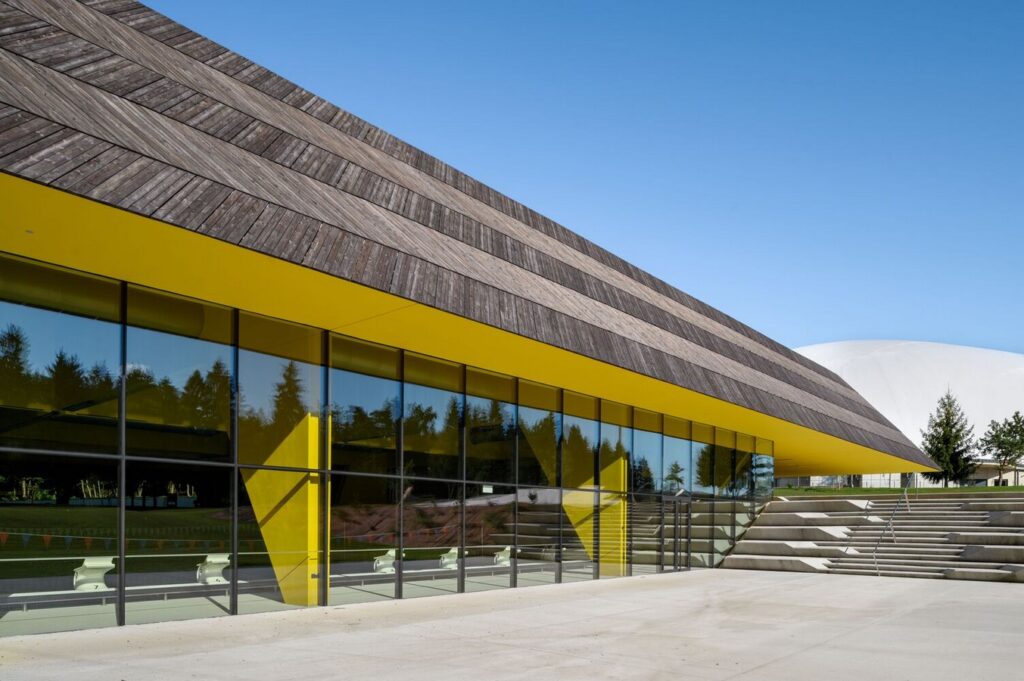
Embracing the Landscape
A Harmony of Space and Water
The newly crafted pool complex, Češča vas, in Novo Mesto, Slovenia, emerges within the realm dominated by the recently renovated velodrome. Designed by ENOTA and completed in 2023, the project seamlessly integrates with the existing spatial fabric, steering clear of disrupting the established spatial relationships.
Subtle Topography Integration
Preserving Spatial Continuity
Taking advantage of the sloping terrain, the swimming pool facility nestles itself low, avoiding any imposition as a new dominant feature. The complex currently comprises two indoor pools with infrastructure, and plans for the second phase involve adding an Olympic-size outdoor pool. By utilizing the topographic properties, the spatial design strategically separates individual amphitheater-like spaces, elevating the entrance hall and discreetly integrating the lowest-lying pool area with the surroundings.
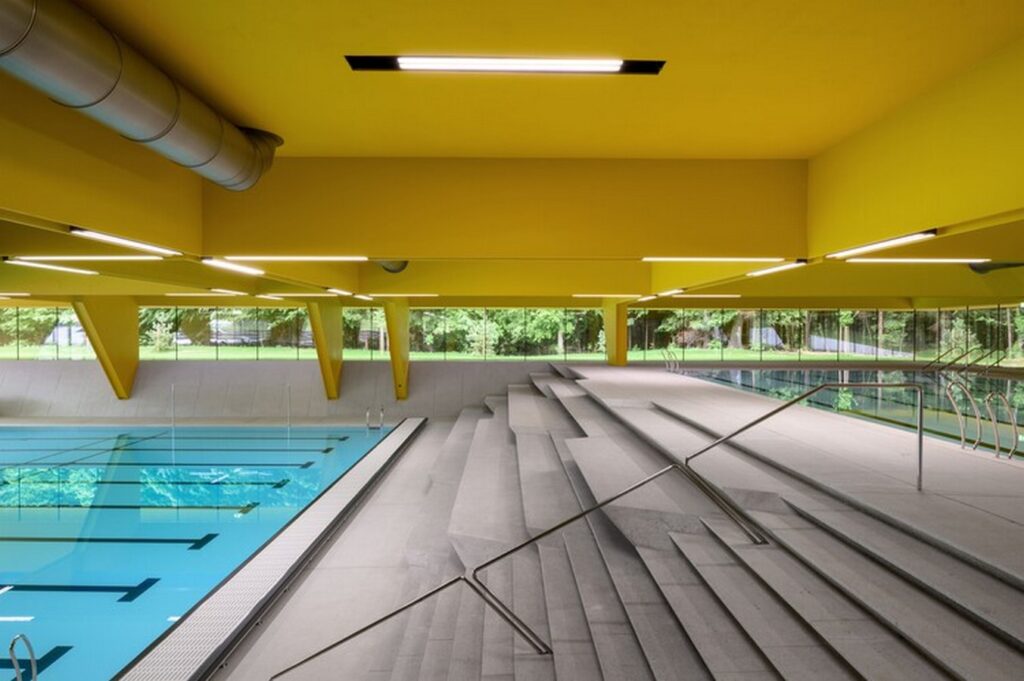
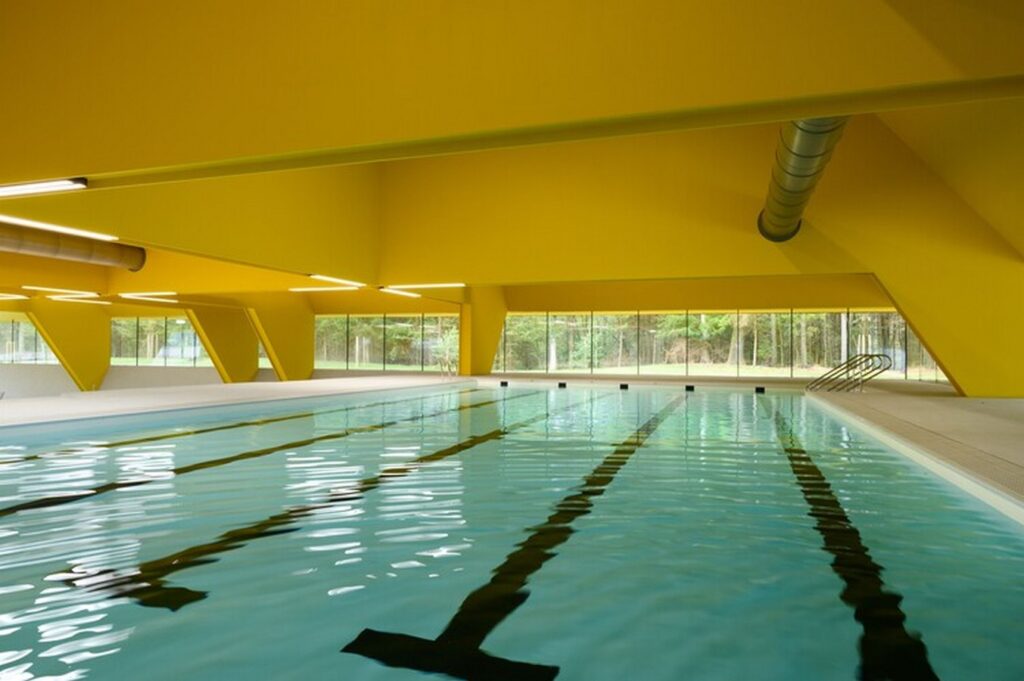
Amphitheater Grandstands
Transformative Cut Terrain
Utilizing the cut terrain banks, the design ingeniously transforms them into grandstands, minimizing the facade envelope surface. This not only enhances energy efficiency but also curtails investment costs. The building’s unobtrusive presence is further accentuated by a low floating roof, allowing the landscape to flow seamlessly around the pool. The roof encapsulates all non-water-contact programs, presenting a clean, minimalist appearance.
Structural Elegance
Balancing Heights and Views
The program arrangement ensures varied ceiling heights, optimizing the space for different functions. The roof, featuring a grillage supported by concealed wall beams, creates an illusion of hovering above the pool. This design choice not only maximizes spans but also provides expansive views of the surrounding nature. The cantilevered roof on the entrance side forms a welcoming canopy and, together with the amphitheater surface, shapes the exterior entrance platform.
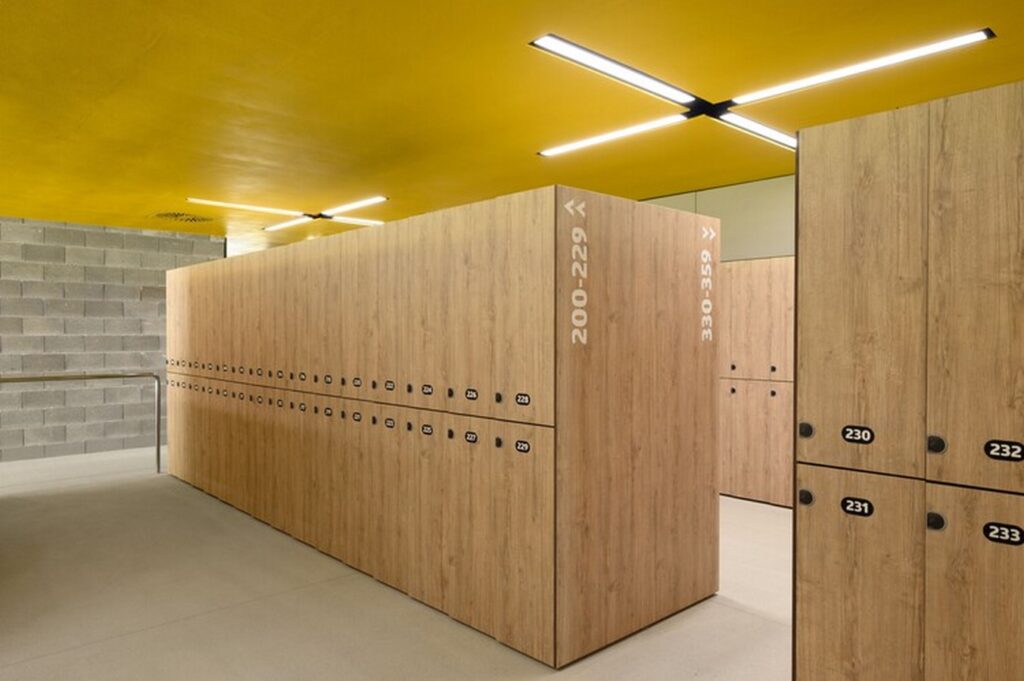
Harmonious Materiality
Blending with Nature
In pursuit of simplicity, the material palette remains restrained. The floating roof’s facade is clad in natural, unvarnished timber boards, aging gracefully to harmonize with the adjacent forest. The amphitheater spaces employ local concrete with different finishes, presenting a homogenous appearance. A distinctive touch is added to the interior through a uniformly colored, warm-hued underside of the floating pool roof, creating a sheltered ambiance despite the absence of filled perimeter walls.
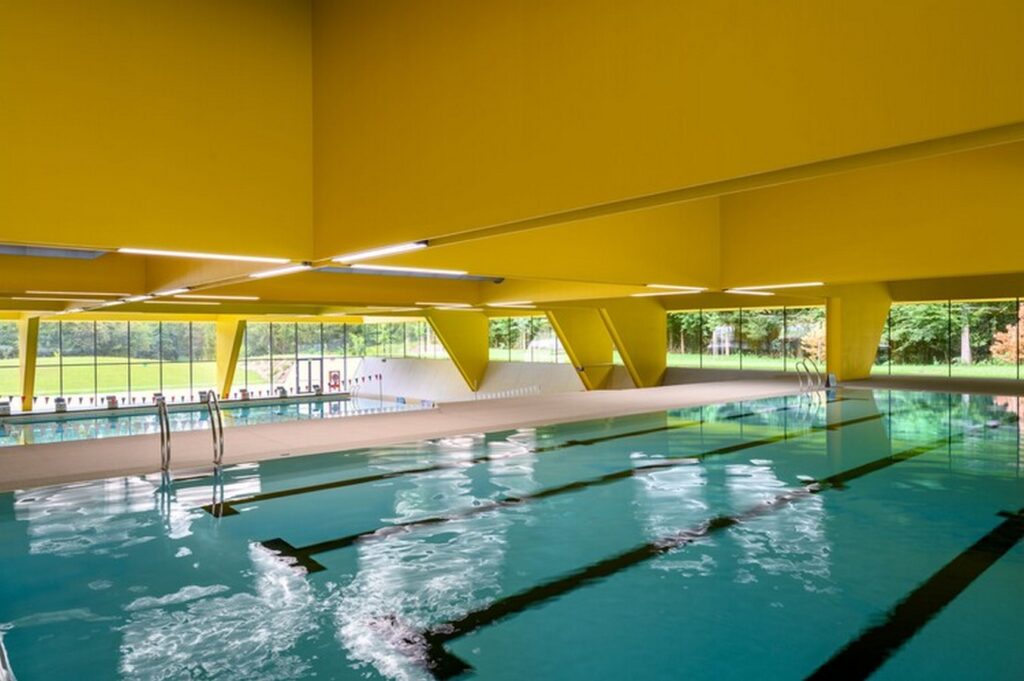
The Češča vas Swimming Pool stands not only as a functional aquatic facility but also as a testament to thoughtful design integration with nature, creating an oasis of tranquility in Novo Mesto.



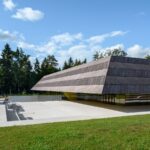
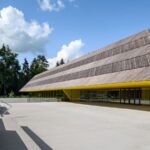
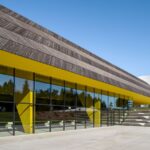
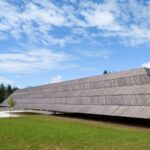
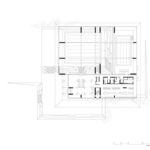
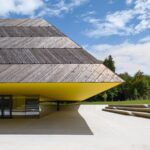
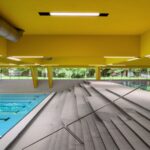
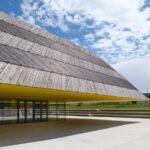
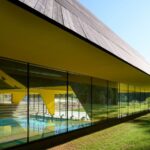
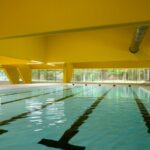
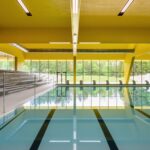
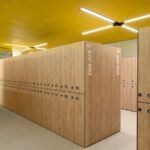
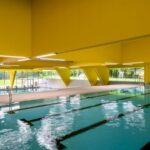
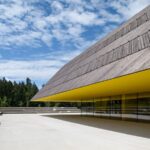
Leave a Reply