Architects: FABG
Year: 2020
Photographs: Steve Montpetit
Structural Engineer: CIMA+
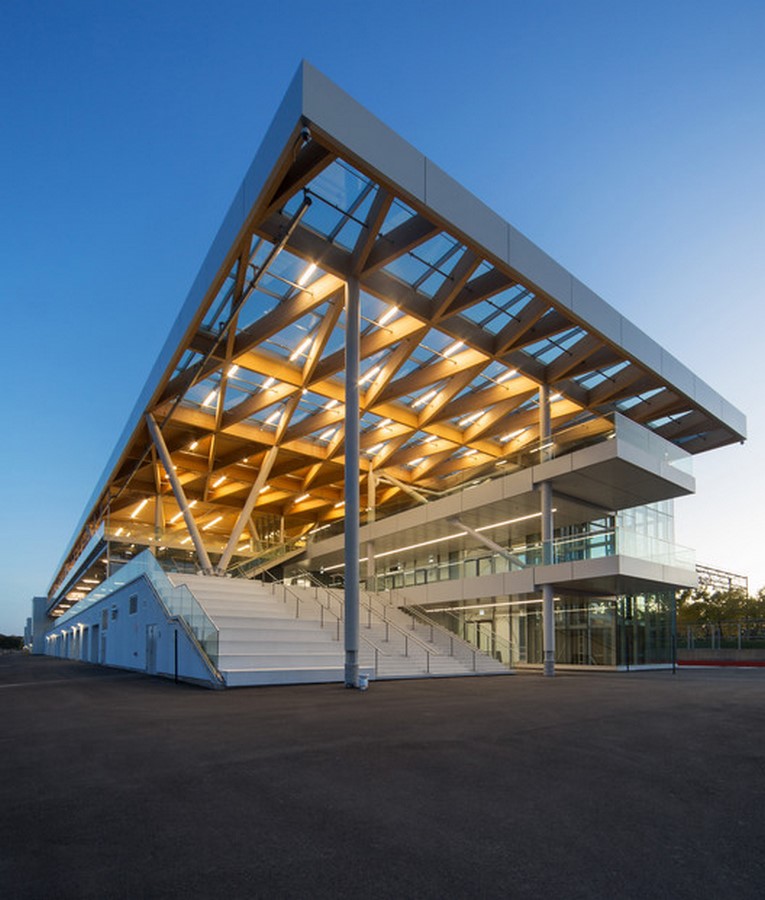
Unveiling the Canada F1 Grand Prix New Paddock
Architectural Marvel in Montreal
Situated in the vibrant city of Montreal, Canada, the Canada F1 Grand Prix New Paddock is a testament to architectural innovation. Crafted by FABG, this project was born out of the need to replace temporary structures associated with the Formula 1 Canadian Grand Prix with a more expansive, permanent building.
Prefabricated Brilliance
Efficient Design for Time-Sensitive Construction
With a tight schedule of just ten months between Grand Prix editions, the $50 million project required a thoughtful approach. The architects opted for prefabricated components, including concrete panels, steel beams and columns, CLT wooden beams and panels, curtain walls, and removable partitions. This design not only facilitated rapid construction but also allowed for easy disassembly and material recycling in case of Grand Prix termination.
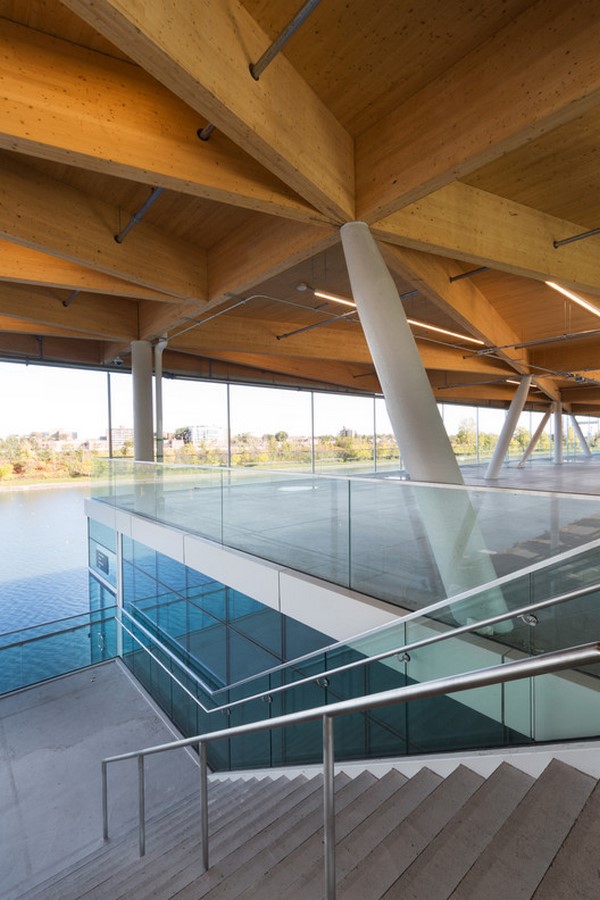
A Unique Concept
Inspired by History and Innovation
The design concept draws inspiration from the innovative structures that marked Quebec’s landscape during the 1967 World’s Fair on Île Notre-Dame. The wooden roof structure pays homage to the iconic Terre des Hommes logo, creating a geometrically striking configuration that moves away from conventional motor racing imagery, aligning with the evolving values of Formula 1.
Functional Excellence
Catering to Diverse Needs
The new Paddock accommodates up to 13 stables, each designed for single-seaters, drivers, and technical teams. The modular garage space adapts to the evolving needs of teams during each Canadian Grand Prix edition. The building also introduces a reimagined space for sports commentators, integrating media facilities to enhance the overall experience.
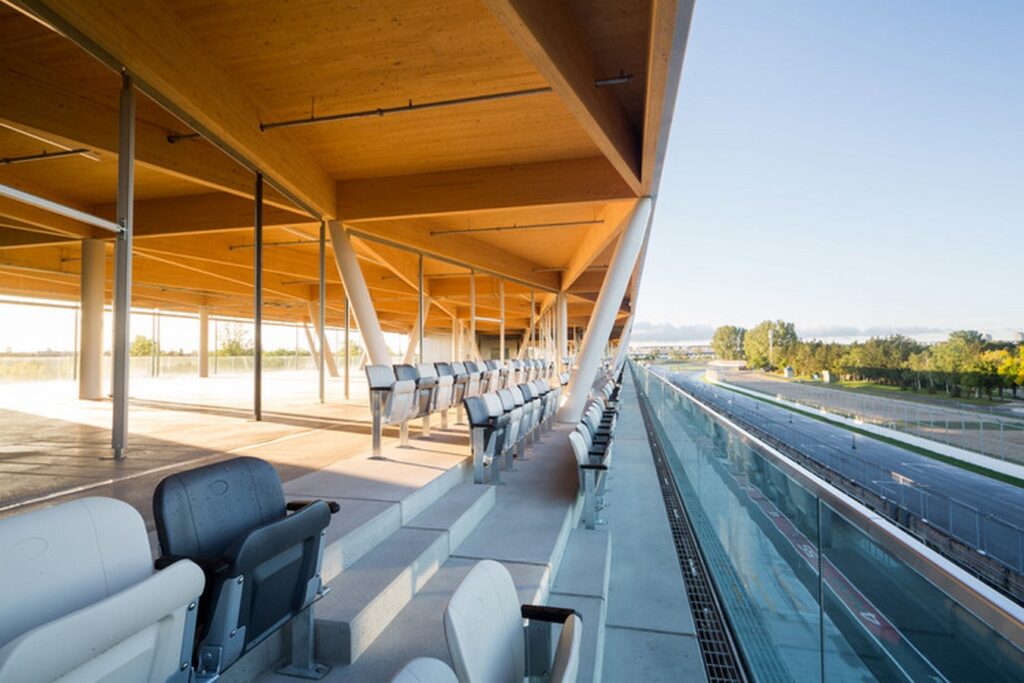
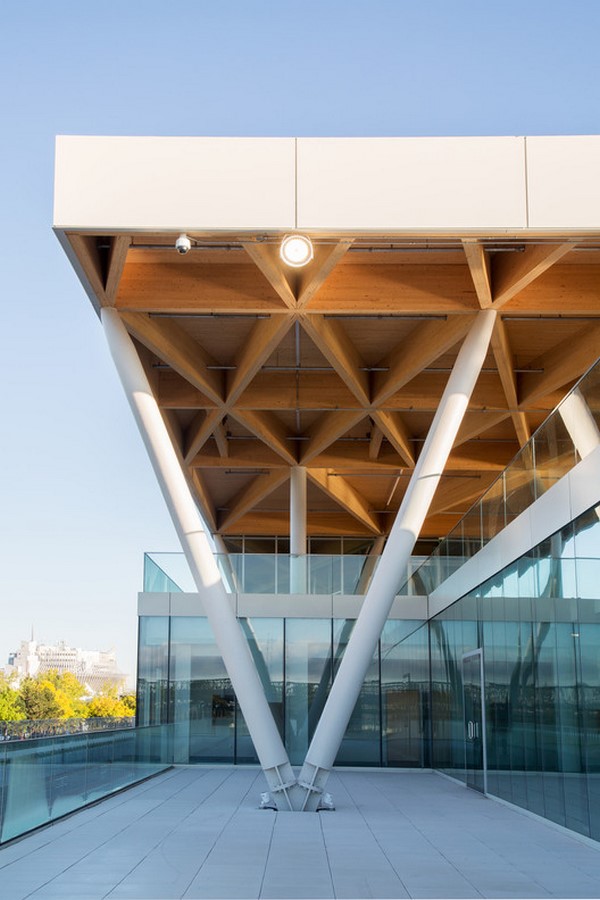
Panoramic Views and Universal Accessibility
Engaging with Surroundings and People
Designed to offer a 360-degree panorama, the building features terraces on the 2nd and 3rd floors, providing breathtaking views of Jean-Doré Beach, the Casino de Montréal, the Olympic pool, and the cityscape. Universal accessibility is a priority, ensuring that all spaces are easily navigable, with an emphasis on inclusivity.
Sustainability at its Core
Environmentally Conscious Design
The structure’s roof, crafted from 1425 m3 of wood, not only emphasizes durability and renewability but also acts as a carbon sink, sequestering over 1,000 tons of CO2. Sustainable practices extend to the roof’s elastomeric coating, solar photovoltaic panels, and locally sourced materials, contributing to a holistic environmentally friendly approach.
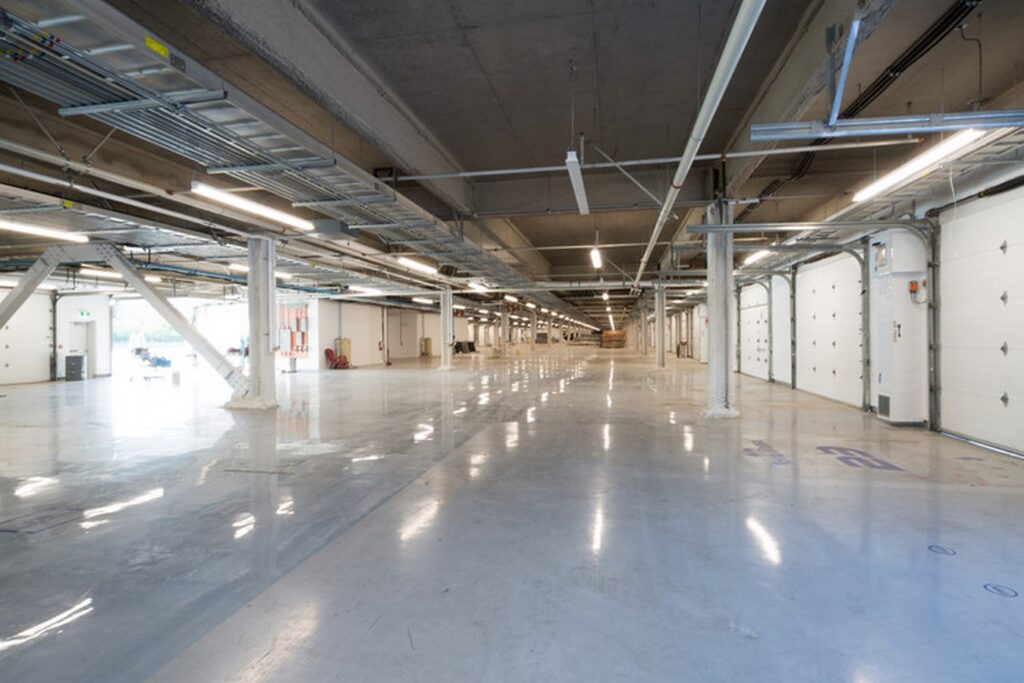
Local Production and Efficient Construction
Optimizing Resources for Timely Delivery
To streamline the production process, materials like glued and cross-laminated timber (CLT) were sourced from northern Quebec. The collaborative effort involved local companies for precast concrete parts, curtain walls, and the steel structure. This division of production batches allowed for simultaneous manufacturing and swift on-site assembly despite challenging weather conditions.

Conclusion
A Grand Prix Legacy
The Canada F1 Grand Prix New Paddock emerges not just as a functional racing facility but as an architectural landmark in Montreal. Balancing efficiency, sustainability, and aesthetic innovation, FABG’s creation stands as a symbol of progress and adaptability, providing a unique identity to the Canadian Grand Prix that resonates with millions worldwide.



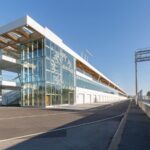
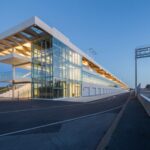
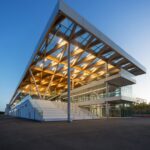
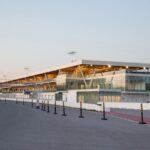
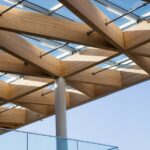
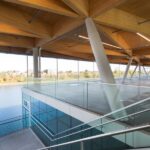
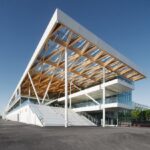
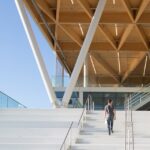
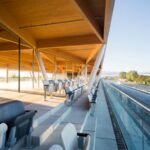
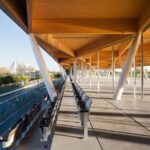
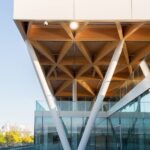
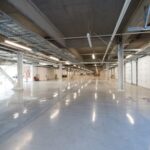
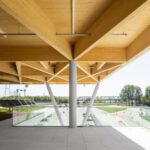
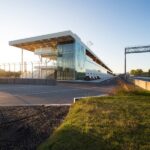
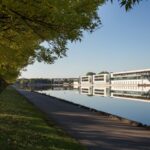
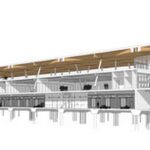
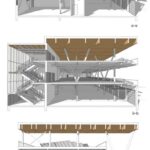
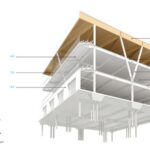
Leave a Reply