Introduction
La Purísima Church, situated in the heart of Monterrey, Mexico, stands as a testament to modern architectural innovation. Designed by the renowned Mexican architect Enrique de la Mora Palomar, this catholic temple holds historical significance as the first modern religious building in the country.
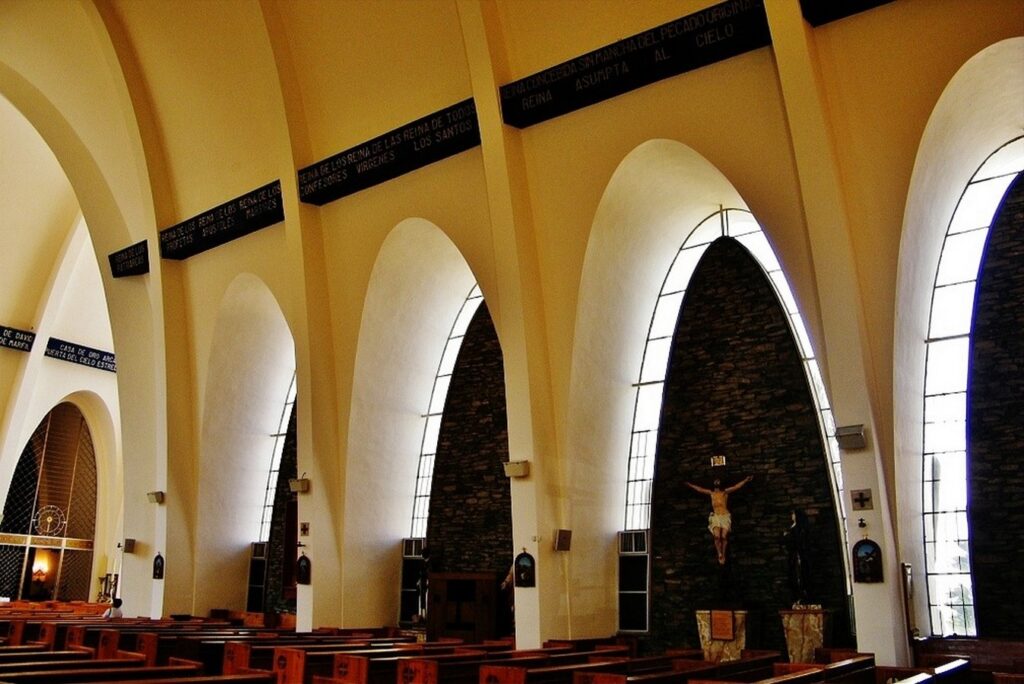
Architectural Marvel
Constructed in 1939 under the patronage of Archbishop Guillermo Trischler, La Purísima Church exemplifies pioneering architectural techniques. Enrique de la Mora Palomar’s visionary approach earned him the National Architecture Award in 1946, recognizing the groundbreaking design of this iconic structure.
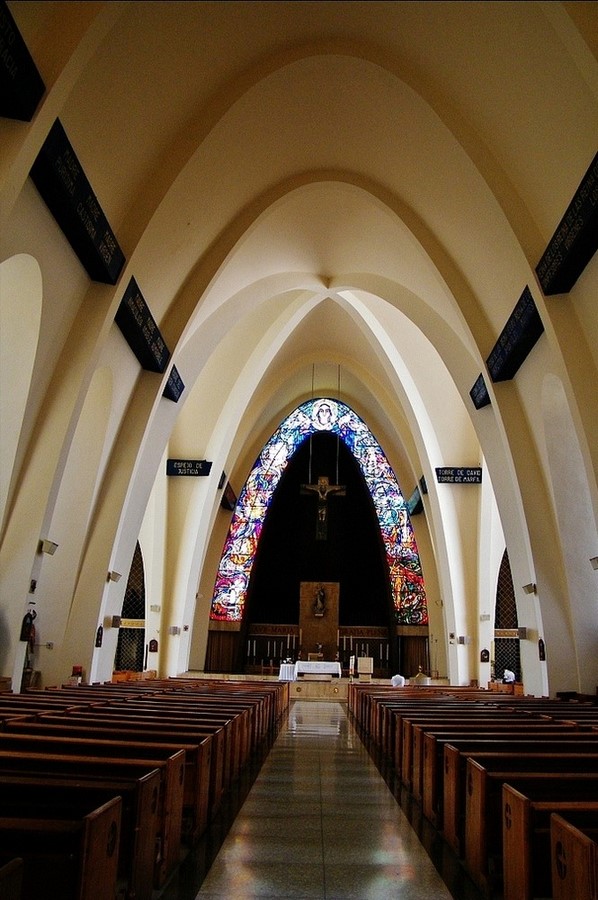
Structural Innovation
At the forefront of architectural innovation, De la Mora employed concrete shell structures, foreshadowing the works of Félix Candela in later years. The church’s design integrates hyperbolic and parabolic elements, vaults, and arches to create a sense of continuity and grandeur.
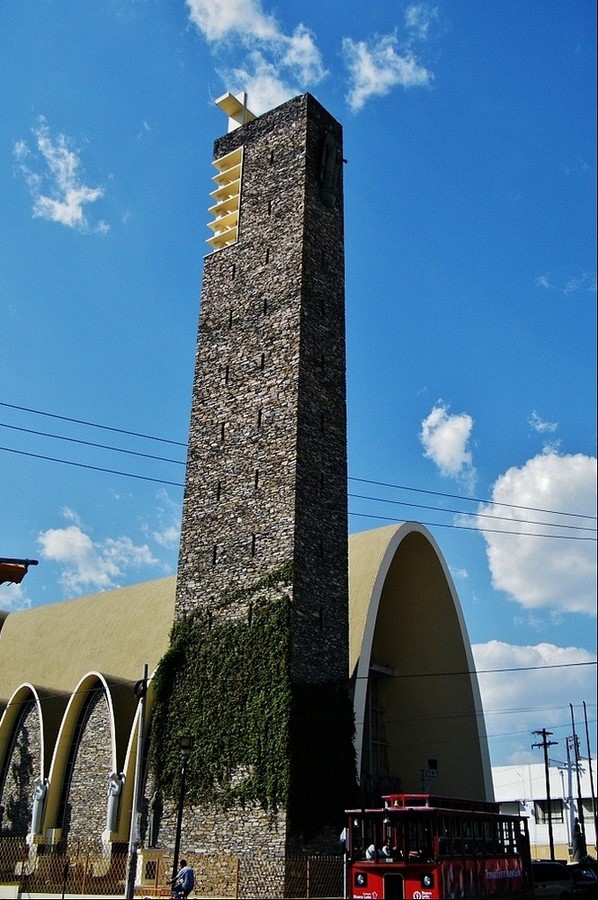
Design Elements
The main nave, housed within a large paraboloid, intersects with a smaller one, forming a traditional cross layout synonymous with ecclesiastical architecture. The structure spans 47 meters and 69 centimeters from the entrance to the main altar, with additional camber in the apse, showcasing meticulous planning and execution.
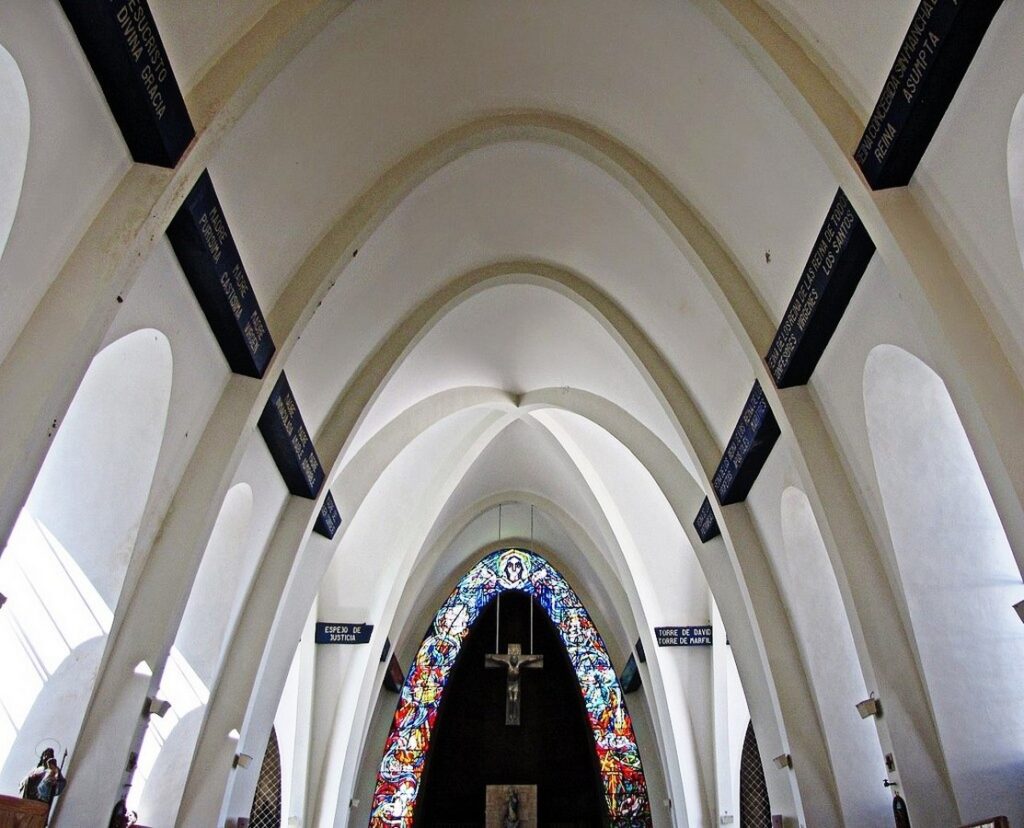
Material Utilization
The church’s exterior features cladding crafted from stone excavated during the construction of the subway chapel. The slender tower, rising 43 meters from the ground and capped with a cross, adds to the architectural grandeur. Adorning the tower is a terracotta sculpture of La Purísima, created by Adolfo Laubner Mayer, standing six and a half meters tall.
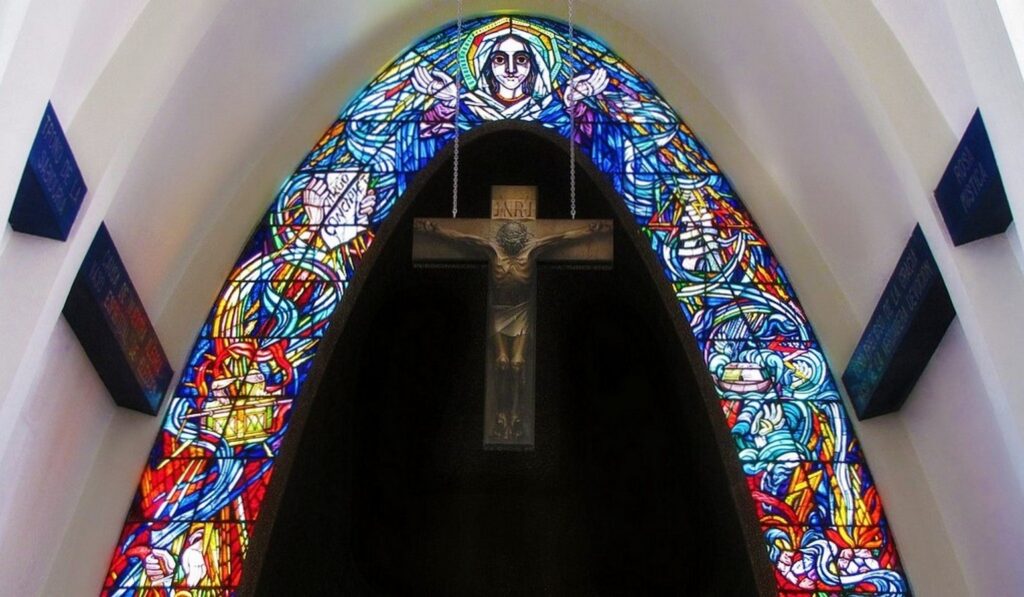
Conclusion
La Purísima Church stands as a symbol of architectural excellence and religious devotion. Its innovative design, blending traditional elements with modern techniques, continues to inspire architects and admirers alike. As a pioneering example of modern religious architecture in Mexico, it remains a cherished landmark in Monterrey’s urban landscape.



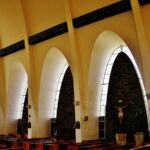
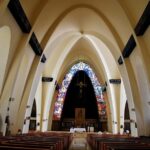
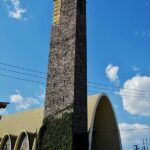
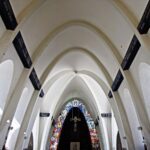
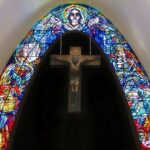
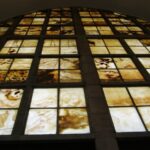
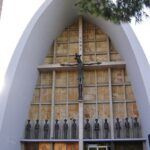

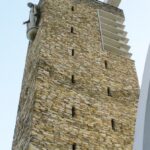
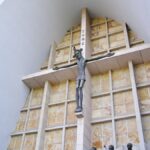
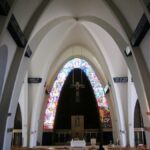
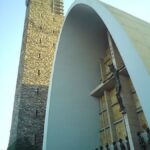
Leave a Reply