Architects: RS+ Robert Skitek
Year: 2020
Photographs: Tomasz Zakrzewski
Manufacturers: AutoDesk, EQUITONE, Aluprof, BARWA SYSTEM, Nemetschek
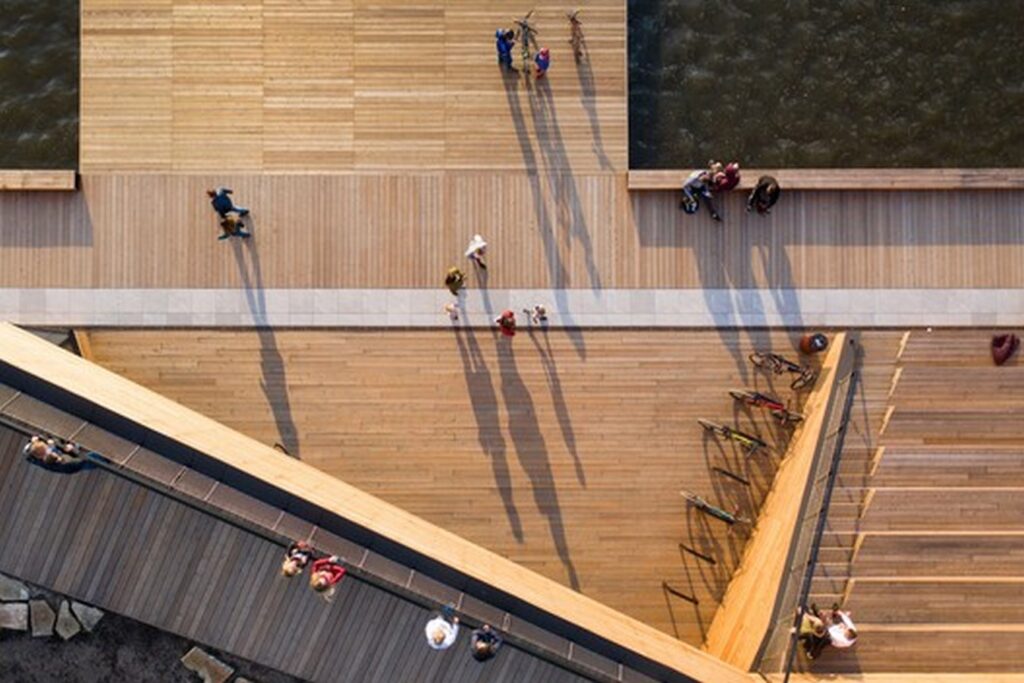
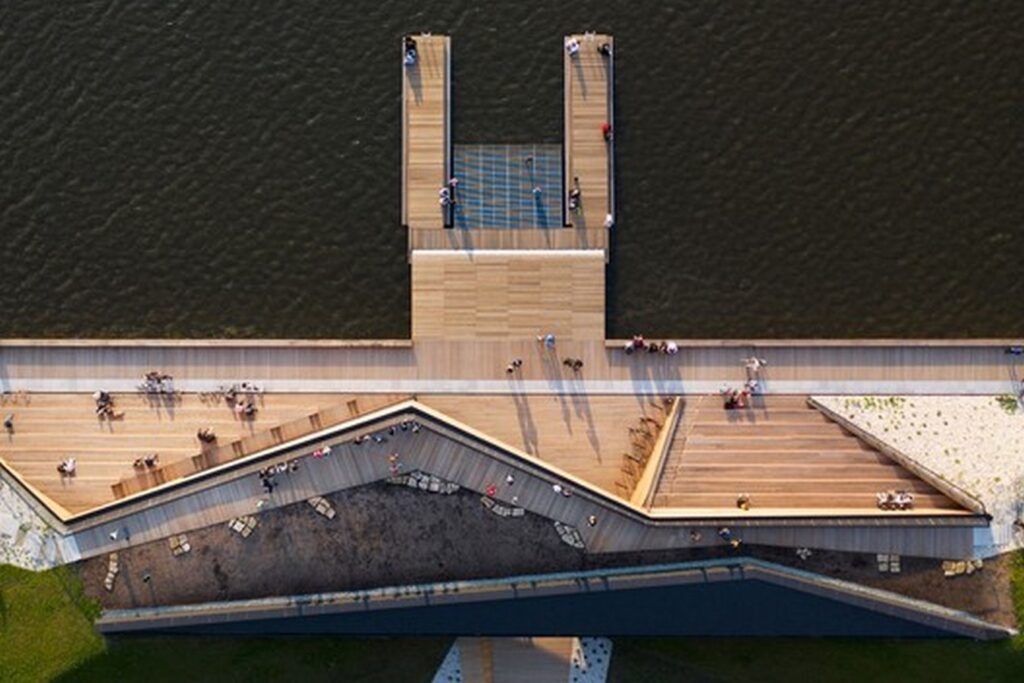
A Haven for Recreation: The Paprocany Lake Project
Revitalizing Tychy’s Recreational Hub
The Paprocany lake stands as a pivotal recreational hub for the inhabitants of Tychy, Poland. Recognizing its significance, particularly for leisure activities, the city embarked on a project to enhance its waterfront. With the existing buildings in poor condition, a decision was made to construct a new sailing marina and facility for the Municipal Youth Sports Center (MOSM), specifically catering to canoeing enthusiasts. The initial phase materialized in the form of a dedicated building for canoes.
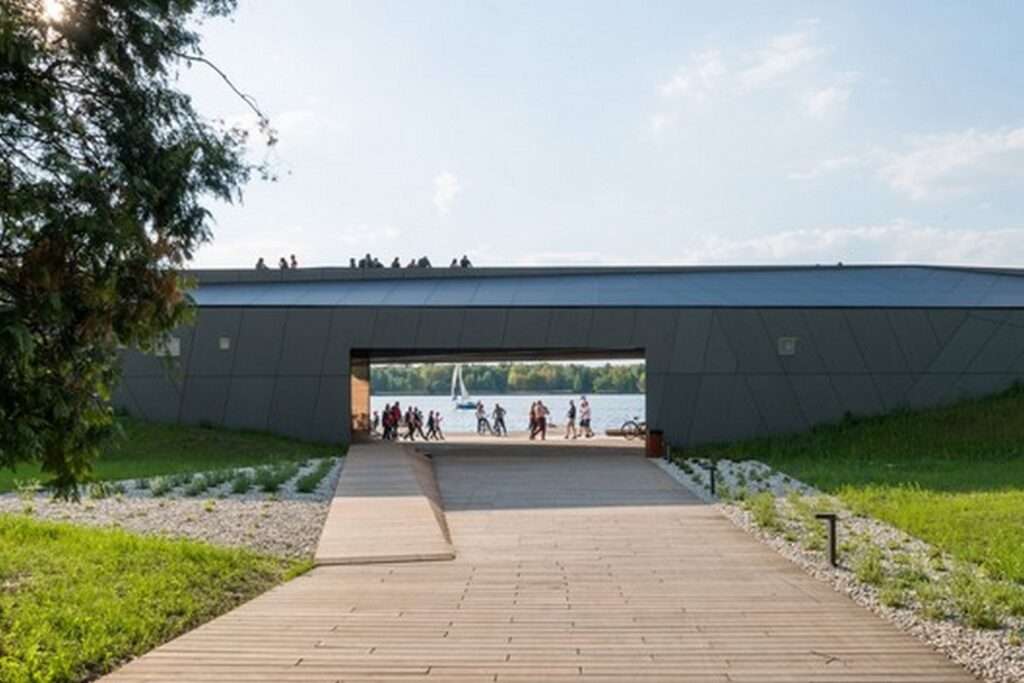
Canoeing Triumphs
Success on the Water
The canoe section at MOSM has a rich history of achievements, with notable athletes like Karolina Naja, a double Olympic medalist, emerging from its ranks. The overarching vision for the project included extending the wharf to accommodate a planned sailing marina. Consequently, the new Canoeing Training Center seamlessly integrated into this waterfront development.
Harmonizing Architecture with Nature
A Symbiotic Design Approach
The primary promenade, positioned adjacent to the water, dictated the design choices. The building’s walls were subtly set back and concealed behind elevated wooden seats, serving as bleachers during canoeing competitions. The rear wall, adhering to fire safety regulations, features grey fiber-cement boards. Functionally, the structure is divided into two parts – one dedicated to training and the other for storage.
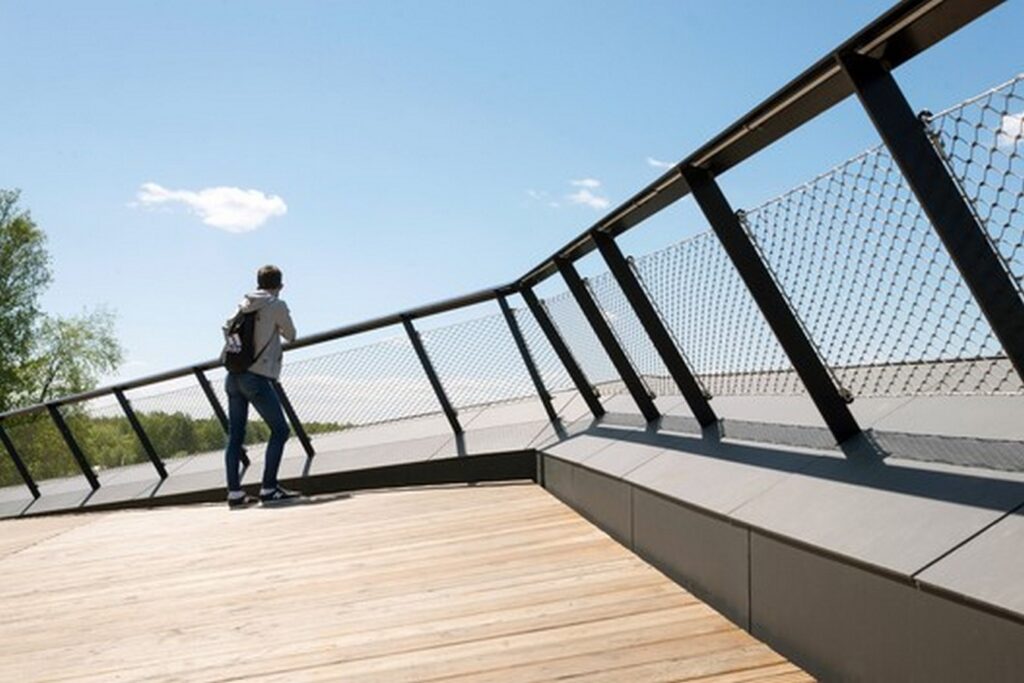
Embracing Green Roofs
A Unified Canopy of Greenery
To unite the distinct sections, a shared roof adorned with vegetation was implemented. On the opposite side, the building is embraced by lush green slopes. The strategic positioning of an additional path on the roof offers a panoramic view of the lake. This thoughtful integration transformed the space in front of the building, with the tribune, covered section, and the entire roof evolving into an inviting public area, seamlessly merging with the wharf.
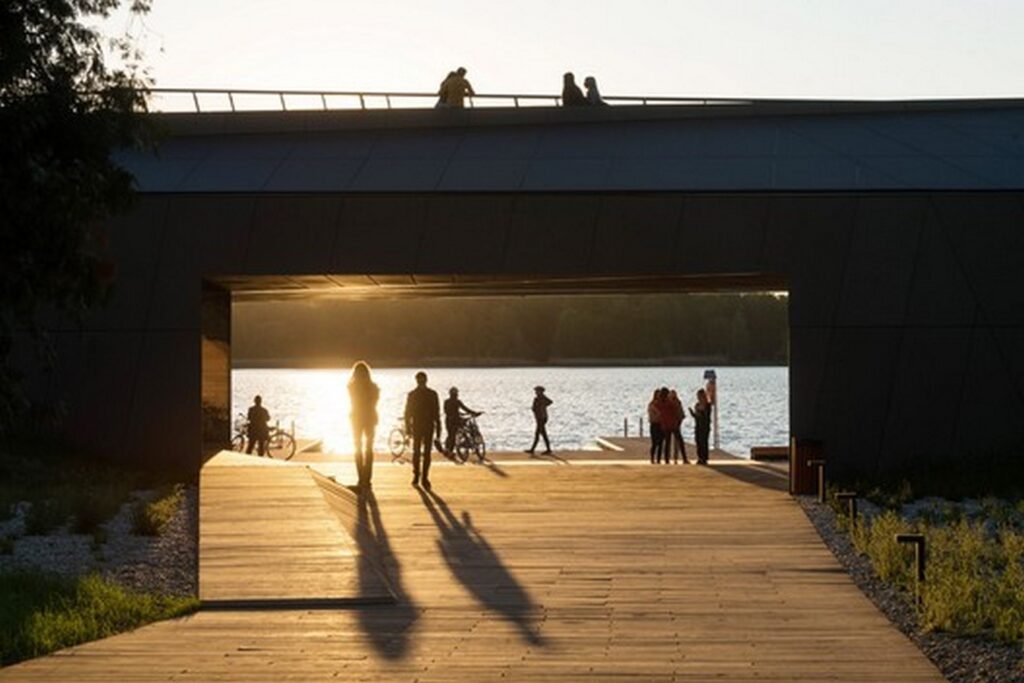
Transparent Design, Visible Impact
Fostering Visibility and Accessibility
The design choices, including the transparent back wall and the open roof space, aimed to create an engaging public realm. The exposed architecture not only showcases the training activities within but also turns the facility into an attractive space for spectators, fans, and potential canoeing enthusiasts. The Canoeing Training Center MOSM has not only elevated the facilities for athletes but has also contributed to the vibrancy of the surrounding recreational landscape, making the work of the canoe section more visible and transparent to the community.




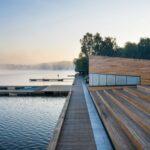
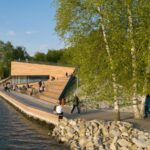
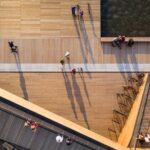
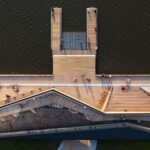
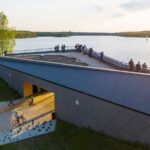

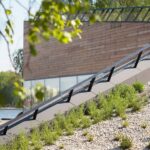
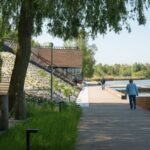
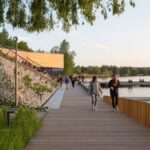
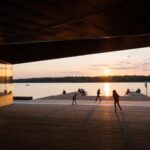
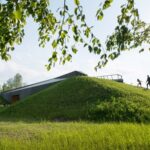
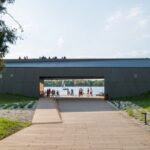
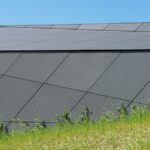
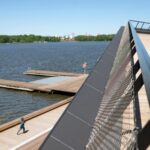

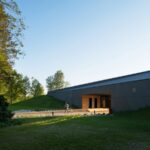
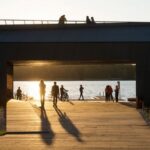
Leave a Reply