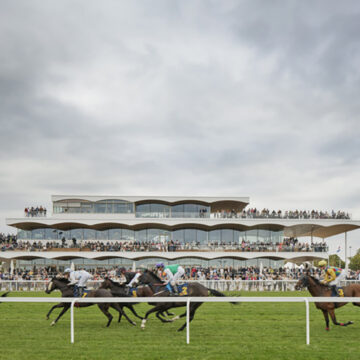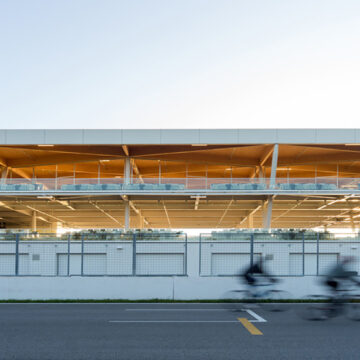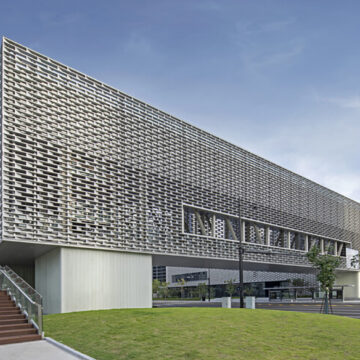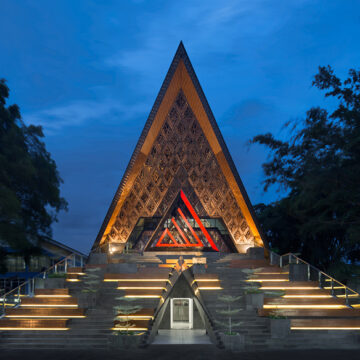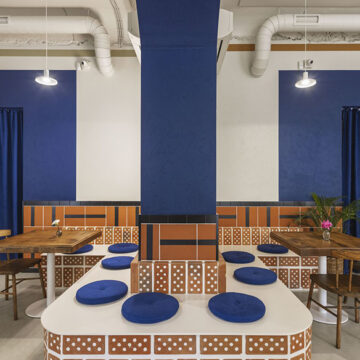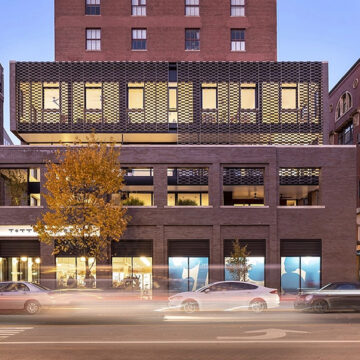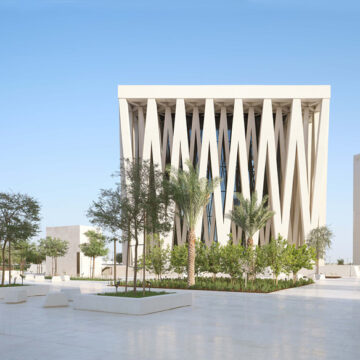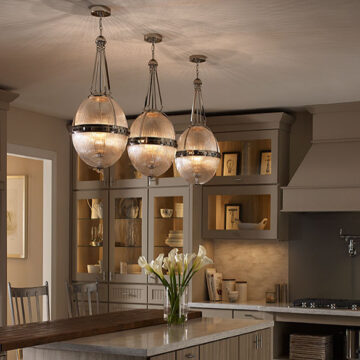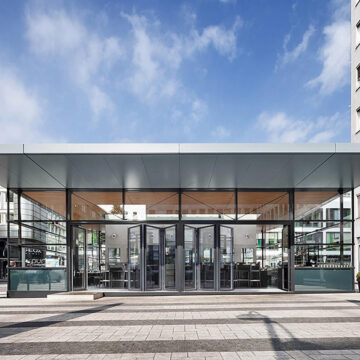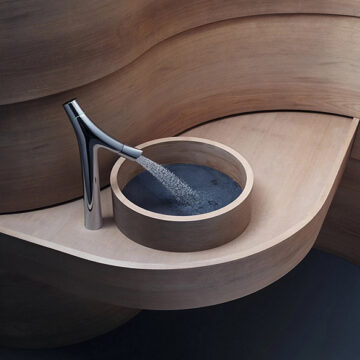Architects: APPELL arkitektkontor Area: 3000 m² Year: 2016 Photographs: Åke E:son Lindman Embracing Tradition in a Modern Racetrack Architectural Fusion in Mälardalen Nestled within the expansive rural landscape of Mälardalen, the Bro Park Horse Racing Venue, crafted by APPELL arkitektkontor, seamlessly integrates modern functionality with the rich cultural heritage of its surroundings. Architectural Harmony Cantilevered...
Author: Penelope Torres
Formula 1 Grand Prix Redefines Montreal’s Racing Landscape
Architects: FABG Year: 2020 Photographs: Steve Montpetit Structural Engineer: CIMA+ Unveiling the Canada F1 Grand Prix New Paddock Architectural Marvel in Montreal Situated in the vibrant city of Montreal, Canada, the Canada F1 Grand Prix New Paddock is a testament to architectural innovation. Crafted by FABG, this project was born out of the need to...
Crafting Cultural Symphonies The Iconic Gymnasium in Hangzhou, China
Architects: c+d Design Center | Area: 68000 m² | Year: 2023 | Photographs: Arch-Exist Photography, DC ALLIANCE Shaping a Cultural Nexus in Hangzhou A Visionary Gymnasium for the Asian Games Athlete Village Nestled in the north unit of Qianjiang Century City, Hangzhou, the Gymnasium designed by c+d Design Center stands as a cultural beacon within...
At-Taufik Mosque: Blending Tradition with Modernity
Introduction Situated in Kecamatan Jagakarsa, Indonesia, the At-Taufik Mosque stands as a testament to innovative mosque design that seamlessly blends traditional Indonesian architecture with modern elements. Designed by the architectural firm JOSO and completed in 2021, this mosque embodies the essence of contemporary Islamic architectural principles. Design Philosophy The At-Taufik Mosque deviates from the conventional...
GODSHOT Coffee: A Blend of Bauhaus Elegance in Odesa
Situated in the vibrant city of Odesa, Ukraine, GODSHOT Coffee stands as a testament to Bauhaus-inspired design, crafted by the renowned Petrossjan Architecture Studio. With its doors opening to patrons on July 15, 2023, this cafe-patisserie swiftly became a beloved destination, seamlessly blending aesthetic appeal with functional elegance. A Tale of Relocation and Resilience Born...
Innovative Facade Solutions Flexbrick’s Ceramic Textile System
Revolutionizing Aesthetics with Ceramic Textiles Flexbrick introduces a game-changing solution for facades – the Ceramic Textile System. This innovative system allows for the creation of visually striking optical effects by blending various decorations and materials while strategically altering material densities. Here’s a closer look at the features and advantages of Flexbrick’s Ceramic Textile System. Maintaining...
Uniting Faiths: Abrahamic Family House in Abu Dhabi
Introduction The Abrahamic Family House in Abu Dhabi, United Arab Emirates, designed by Adjaye Associates, stands as a symbol of interfaith harmony. Comprising a mosque, a church, a synagogue, and a community center, this architectural marvel fosters dialogue and acceptance among different religious communities. Embodying Unity The design of the Abrahamic Family House embodies unity...
Revitalizing Spaces Illuminating Trends in Kitchen Renovations
Embarking on the Renovation Journey: The Kitchen as the Epicenter In the realm of home renovations, the kitchen often takes precedence as the focal point of transformation. The latest trends in finishes and appliances play a pivotal role in shaping the lighting decisions that breathe life into these redesigned spaces. Crafting the Right Aura: Countertops...
Revolutionizing Spaces with Solarlux Highline Bi-Folding Doors Seamlessness and Innovation Redefined
Solarlux introduces the Highline Bi-Folding doors, an epitome of tailor-made design that seamlessly combines ease of operation with cutting-edge technology. These custom-crafted doors redefine accessibility, effortlessly sliding either left or right, inside or outside, ensuring a quiet and smooth closure. Even in a closed state, the expansive glazing imparts a sense of vast transparency, flooding...
Sculpting Efficiency and Elegance The AXOR Starck Organic Bathroom Collection
In the realm where nature’s efficiency meets artistic aesthetics, the AXOR Starck Organic Bathroom Collection emerges as a testament to the seamless fusion of design and technology, embodied in a sculptural organic form. Conceived with a minimalist ethos that extends not only to its design but also to its mindful consumption of resources, this collection...


