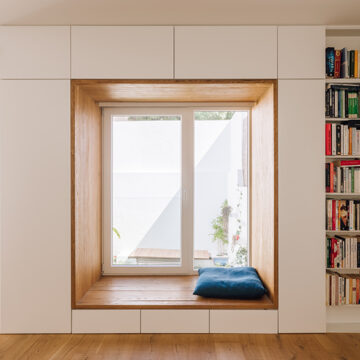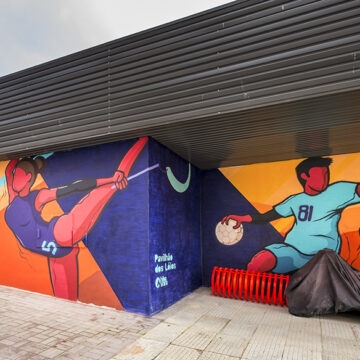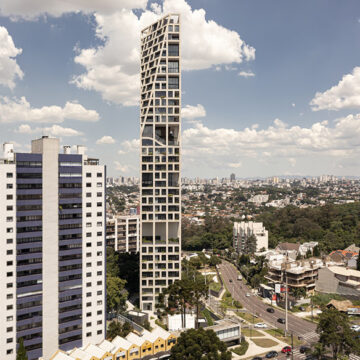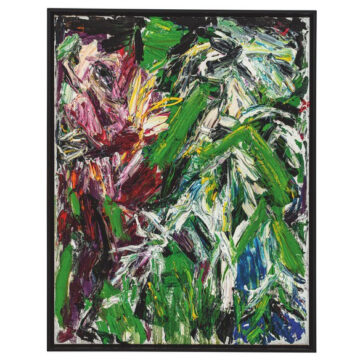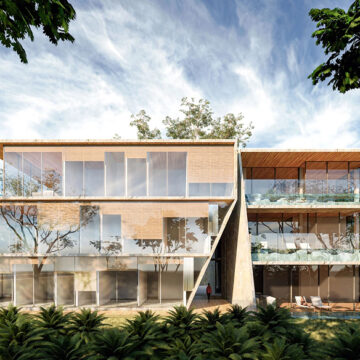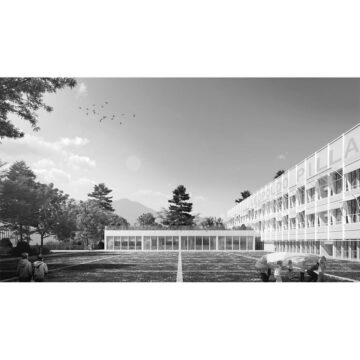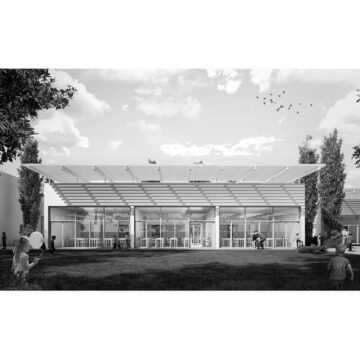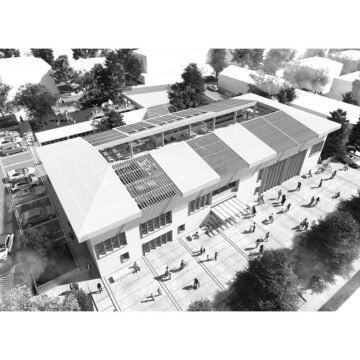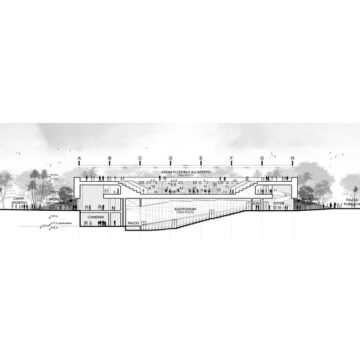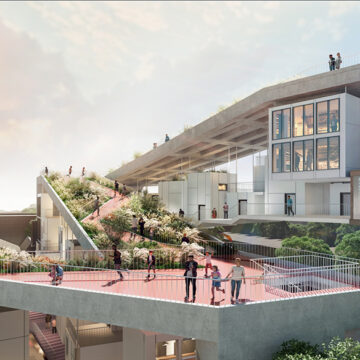Casa Caramão, in the Bairro do Caramão da Ajuda, Lisbon, Portugal, is part of a homogeneous set of houses built between 1940 and 1945, on the southern slope facing the Tagus River. The neighborhood consists of two-story row houses, with front and backyards. The renovation of the building stems from the desire to adapt the...
Category: Architecture
Lóios Gymnasium by ÔCO
The Lóios Neighborhood is located in Marvila, Lisbon. It was built between 1979 and 1981, as a result of the Chelas Urbanization Plan, promoted by the Lisbon City Council, the Portuguese Government, and also under a cooperative regime. With a strong social character, it brings together diverse cultures and different ways of appropriating and experiencing...
AGE 360 by ARCHITECTS OFFICE + Triptyque
AGE 360, a new residential building designed by Greg Bousquet of Architects Office for the developer AG7, is transforming the landscape of the Ecoville neighborhood in Curitiba by proposing a vertical architectural landmark that combines technical innovation, sustainability, and quality of life. The 124 meter-tall building was designed to be an urban icon, reflecting the...
Dan Galeria Presents Pã Sem Flauta Cabral Until March 8, 2025
When, in 1970, Cabral began studying at the Faculty of Architecture and Urbanism at the University of São Paulo (FAUUSP), the night sky of São Paulo had already loosened its constellations, and the lights of his studio gradually imposed themselves on the young artist. Sculptures, objects, paintings, drawings, engravings, and texts took turns as tools...
Monolyt By Architects Office
At Estaleiro Beach, architecture emerges from the mimesis and poetics of the erosion process, incorporating natural elements and human presence as agents. The millennial process guides volumetric architectural operations, aiming to integrate the built and preexisting environments. It proposes a solution that respects scales, experiences, and the local context, leaving a positive legacy in the...
Leopoldo Pilla School by TARI-Architects
The proposal for the new school ‘Leopoldo Pilla’ in Venafro emerges as part of the Italian national project of the Scuola Futura – La Scuola per l’Italia di Domani, aiming to provide modern and adapted educational edifices to the local communities all around the country. Project Name: Leopoldo Pilla Studio Name: TARI-Architects One of the starting points of...
FAI BENE School by TARI-Architects
The intervention site is located in the northern area of Rimini, in a strip of land between the green countryside of the Romagna region and the deep blue of the Adriatic Sea. While currently preserving a green, undeveloped state, being surrounded by lands of predominantly agricultural use, the plot destined to accommodate the new primary...
Filippo Verna School by TARI-Architects
The proposal for the new school ‘Filippo Verna’ in Fara San Martino emerged as part of the Italian national project of the Scuola Futura – La Scuola per l’Italia di Domani, aiming to provide modern and adapted educational edifices to the local communities all around the country. Project Name: Filippo Verna School Studio Name: TARI-Architects The intervention site...
Bagheria Auditorium by TARI-Architects
The challenge of designing the New Auditorium brings into being the need to question the ambivalent role it is called upon to assume, having to stand both in continuity with the other poles of the Student Citadel and as a landmark for the city of Bagheria. Project Name: Bagheria Auditorium Studio Name: TARI-Architects An analysis following the...
Love & Hope Transitional Housing For Homeless People by Everest Group
The project addresses the critical issue of homelessness in the United States, particularly focusing on Philadelphia, where a significant portion of the population lacks adequate housing and basic living conditions. Despite economic indicators suggesting prosperity, homelessness persists and even escalates in major cities. In Philadelphia alone, an estimated 900 to 1200 individuals endure nights on...


