Introduction
The Container Office project in Guadalajara, Mexico, designed by HOHarquitectura, stands as a testament to innovative and sustainable architectural design. By repurposing six recycled shipping containers as the structural base, this project showcases the potential of creating environmentally friendly and functional office spaces.
Concept and Design
Driven by the client’s need for flexible office spaces that could be easily disassembled and relocated if necessary, the project seamlessly integrates sustainability and functionality. The offices, housed within a warehouse, benefit from inherent insulation, reducing costs associated with structural elements and slabs.
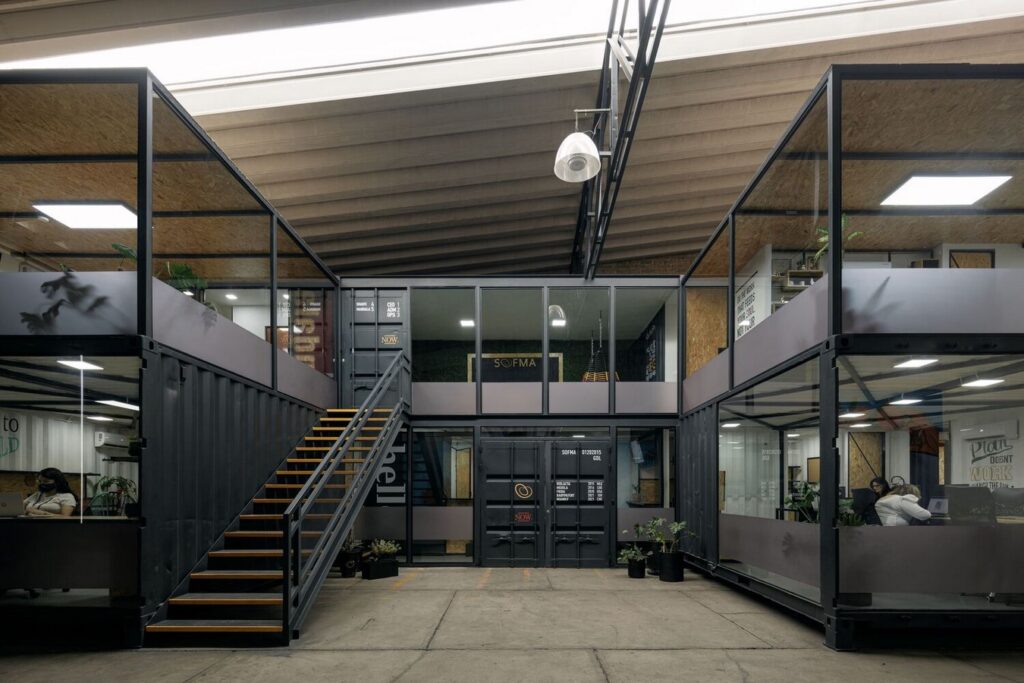
Structural Integration
On the ground floor, six 20-foot shipping containers form the foundation, creating individual office spaces measuring 6×5 meters. These containers are interconnected to form three modules tailored to the company’s specific requirements, including areas for operations, sales, marketing, logistics, meeting rooms, bathrooms, reception, playroom, cafeteria, and independent offices for managers and CEOs.
Optimization of Materials
A notable feature of this project is the optimization of materials, where cutouts from the containers are repurposed for mezzanines and internal partitions, adding purpose to each element and contributing to the project’s identity. Through strategic design, the offices maintain a cohesive aesthetic, seamlessly integrating doors, dividing walls, and ceilings.
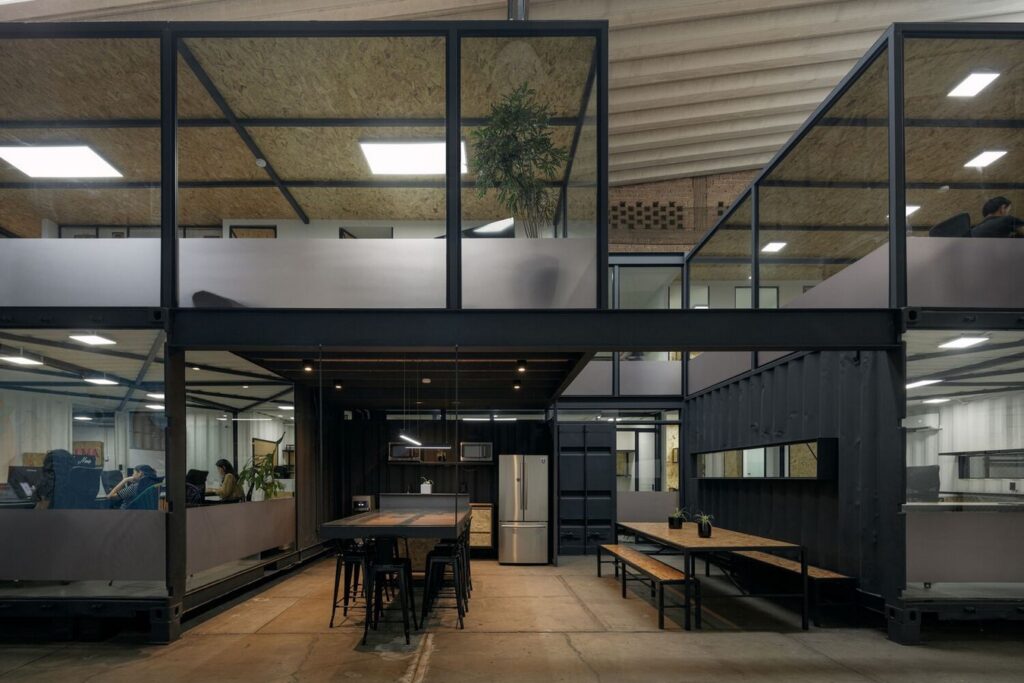
Environmental Considerations
With a total area of 350 square meters within a 1100-square-meter warehouse, controlling light and temperature was essential. The design incorporates large openings for natural light and hermetically insulated structures, regulated by air conditioning. This approach not only ensures comfort but also reduces the environmental impact of the building.
Sustainability Measures
The use of recycled shipping containers and other eco-friendly materials significantly reduces costs, construction time, and environmental footprint. Recycled steel is employed for both the structure and furniture, while double-glazed windows with air chambers ensure effective thermal insulation, contributing to energy efficiency.
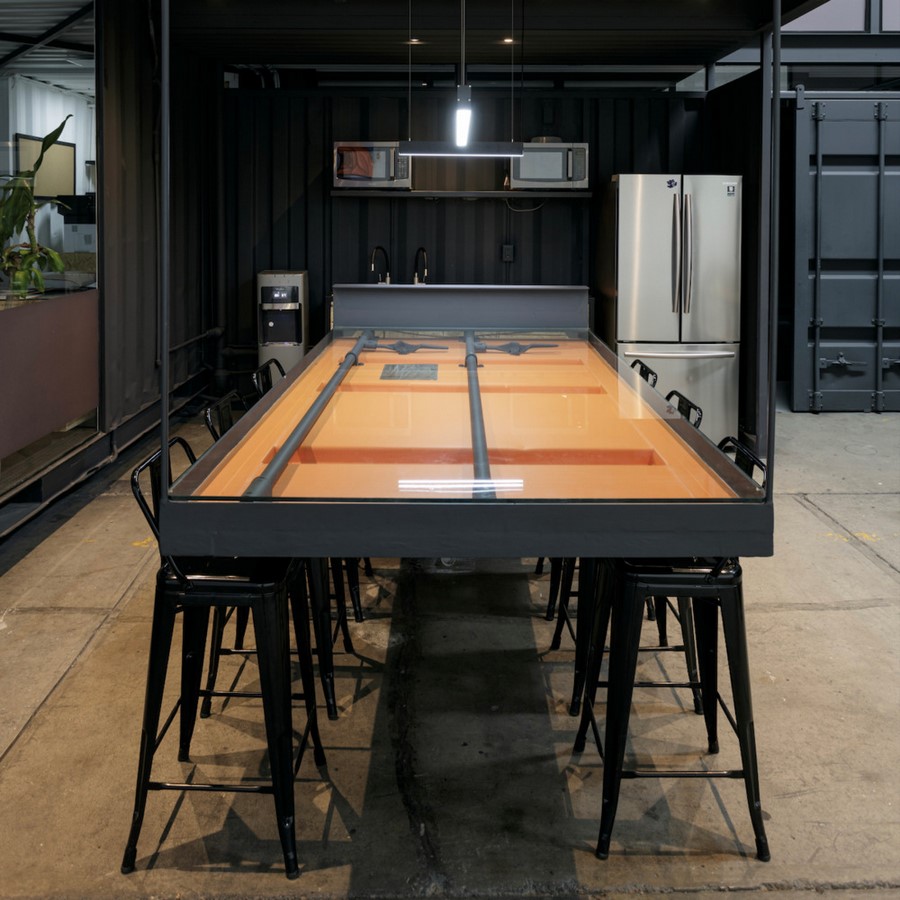
Conclusion
The Container Office project exemplifies the harmonious integration of innovation, functionality, and sustainability in architectural design. By repurposing materials and employing intelligent construction techniques, the project not only delivers high-quality office spaces but also contributes to environmental preservation. It serves as a compelling example of how architectural innovation can align with environmental responsibility to create spaces that meet the needs of the present without compromising the future.



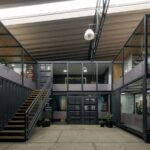
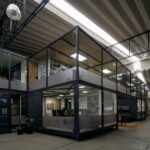
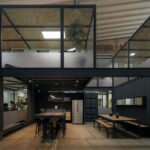
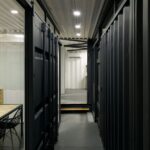
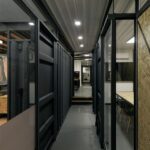
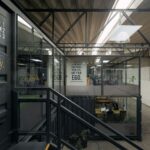
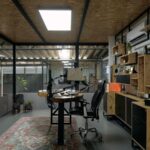
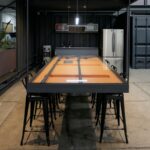
Leave a Reply