Situated in the scenic Riviera de São Lourenço in Brazil, the Garcia Apartment underwent a remarkable transformation under the expert guidance of Luiz Paulo Andrade Arquitetos. With meticulous attention to detail and a focus on maximizing space and comfort, this renovation project breathed new life into the expansive property, spanning approximately 550m² across two floors.
A Vision of Comfort and Space
The Garcia family envisioned a space that exuded extreme comfort while offering ample room for relaxation and entertainment. With 5 suites and sprawling common areas, the apartment was designed to accommodate up to 22 guests seamlessly. To achieve this, the layout was meticulously organized to prioritize practicality and functionality.
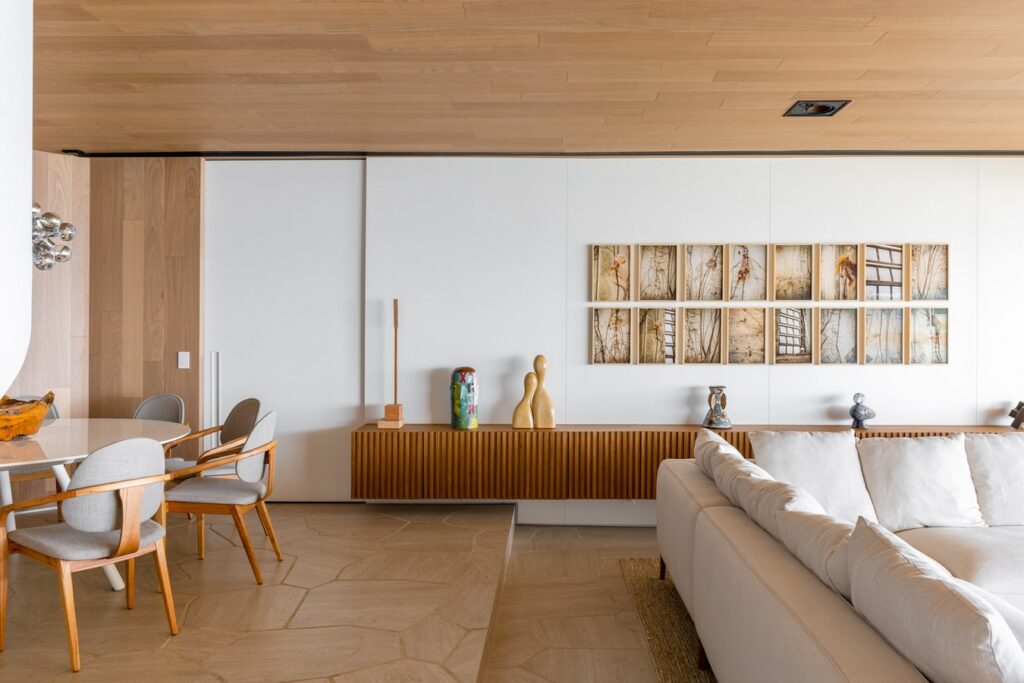
Embracing a Beach Lifestyle
Envisioning the daily routine of a beachside retreat, the project was approached with the idea of creating a space akin to a small hotel. The lower floor was dedicated to the main suites and essential service areas, including a functional kitchen connected to a cozy breakfast area. Each suite was carefully designed to accommodate couples and children comfortably, featuring double beds, bunk beds, and trundle beds.
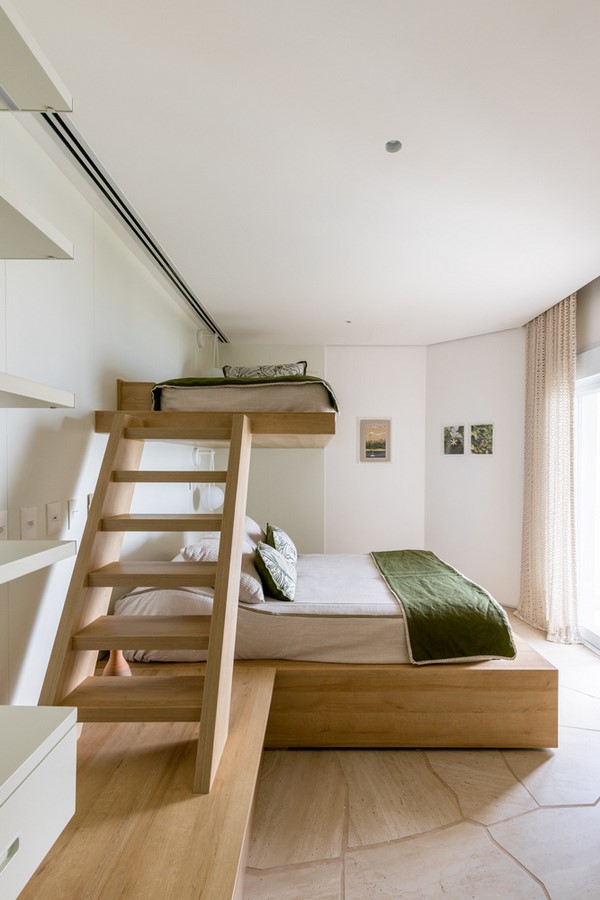
Leisure and Relaxation
The lower floor also houses a comfortable living area equipped with a TV and a bar, providing the perfect setting for unwinding after a day of beach activities. Moving to the upper floor, the children’s suite and leisure areas are seamlessly connected through the revamped pool area, creating a cohesive space for family enjoyment.
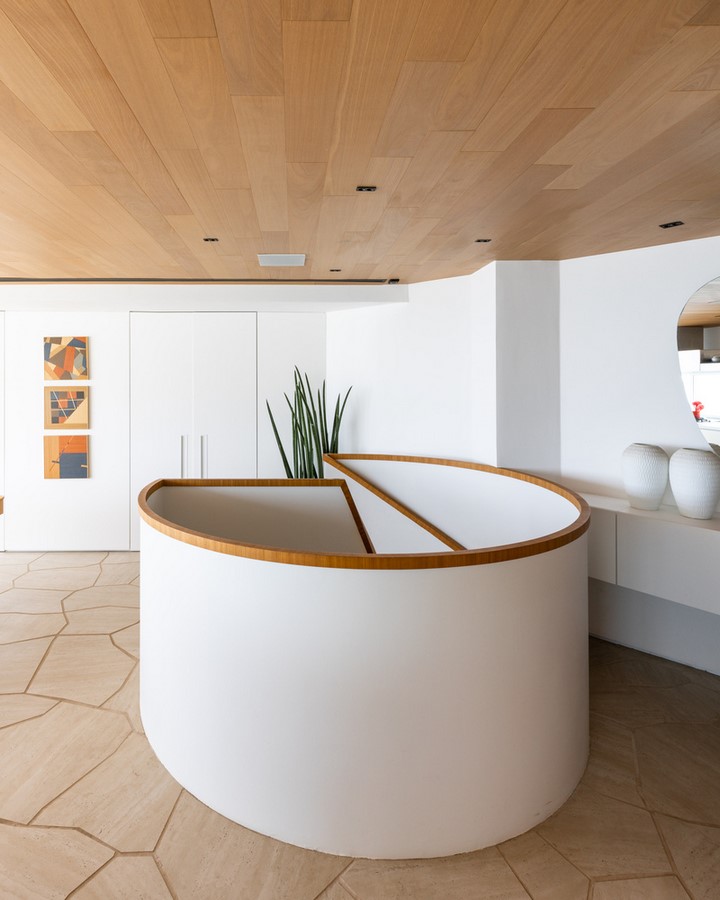
Seamless Integration and Convenience
The gourmet area was designed with folding doors to facilitate seamless integration with an external terrace and the pool area. Additionally, amenities such as a sauna, barbecue area, and expansive solarium were incorporated to enhance the leisure experience. Storage areas and pantries were strategically placed to ensure easy accessibility and maintenance, aligning with the concept of a “small hotel.”
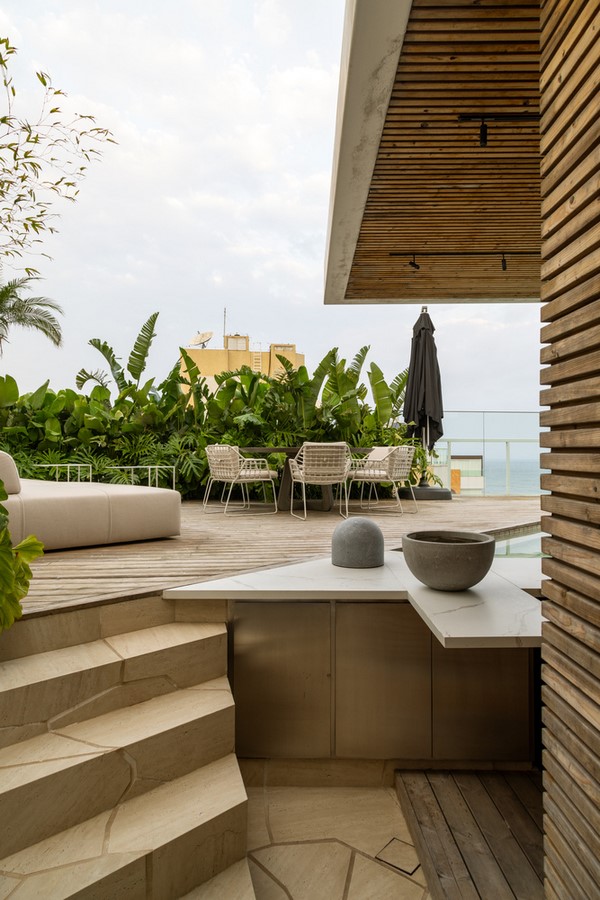
Harmonious Design Elements
The choice of materials played a crucial role in achieving a cohesive and visually appealing design. A porcelain tile flooring, cut in organic shapes and seamlessly integrated throughout the apartment, created a sense of fluidity and openness. Wooden ceilings and panels added a touch of warmth and visual comfort, contributing to the overall serene ambiance.
Conclusion: A Sanctuary of Relaxation
The Garcia Apartment renovation stands as a testament to thoughtful design and meticulous planning. By reimagining spaces and embracing a concept inspired by beachside living, Luiz Paulo Andrade Arquitetos transformed the property into a tranquil haven where comfort meets elegance. From the seamless integration of leisure areas to the harmonious blend of materials, every aspect of the renovation reflects a commitment to creating a space that fosters relaxation, leisure, and unforgettable moments with family and friends.



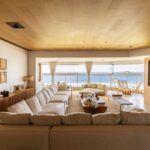
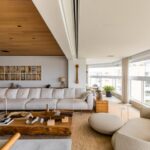
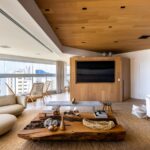
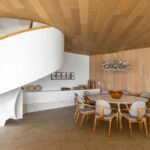
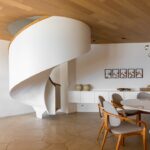
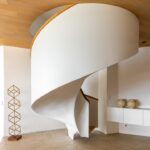
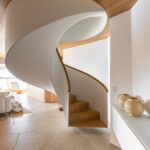
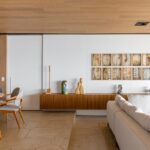
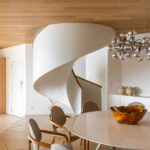
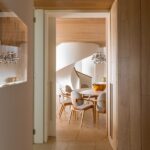
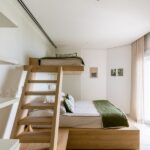
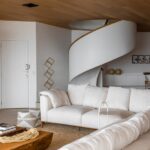
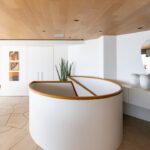
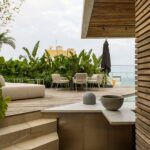
Leave a Reply