In Jeonju-si, South Korea, the transformation of three abandoned buildings into Dabang Café by one-aftr architects in 2023 stands as a testament to adaptive reuse and the harmonious integration of nature with architectural design.
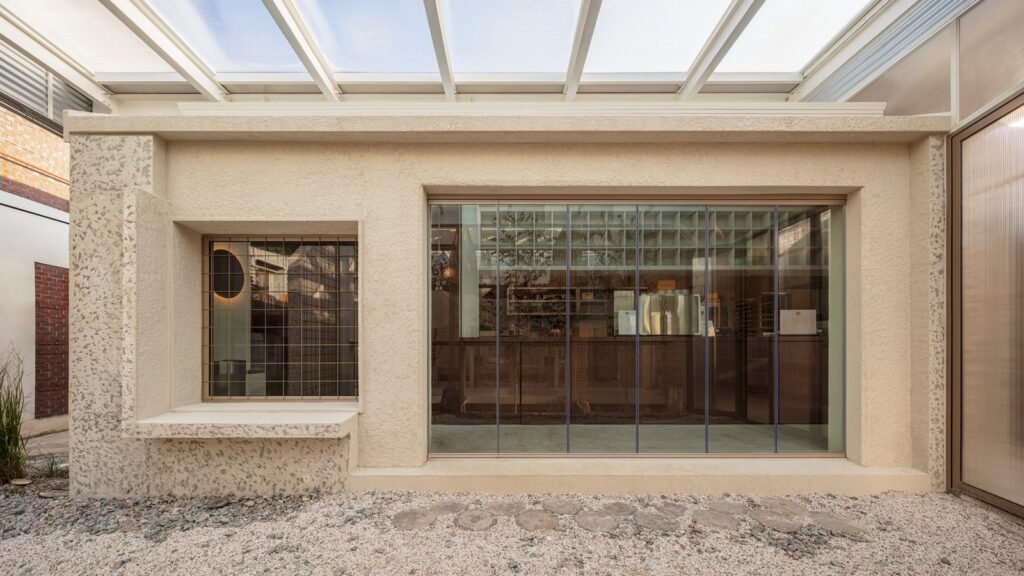
Embracing Natural Decay
Originally used as a dormitory for factory workers, these buildings fell into a state of natural decay over time. Structural damages led to the roof opening up to the sky, and the once bustling floors surrendered to the earth. As nearby factories closed, wild plants gradually reclaimed the space, transforming it into an interior garden sanctuary.
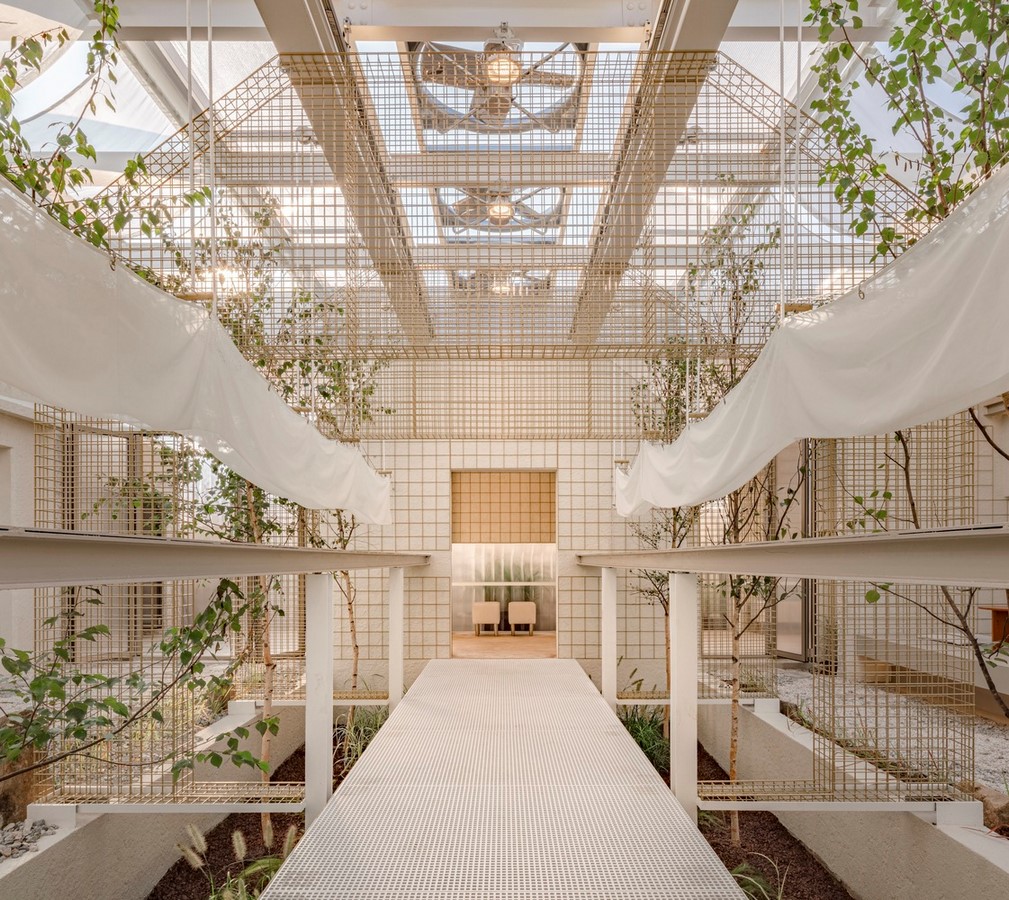
Reshaping the Landscape
The three rectangular-shaped buildings, once parallel to each other, underwent systematic demolition to pave the way for better air circulation, sunlight penetration, and opportunities for plant growth. Walls and roofs were partially deconstructed, liberating the buildings from structural burdens and allowing for the installation of new columns and roof structures.
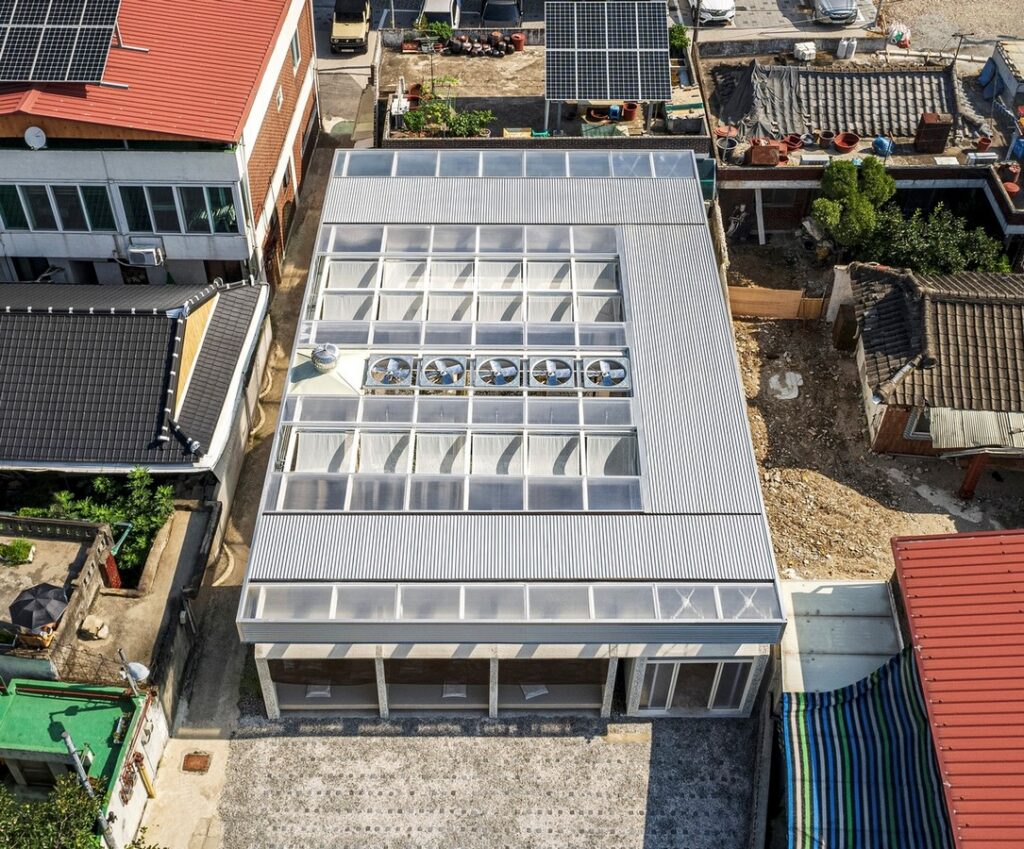
Creating Functional Spaces
The northern building, now Dabang Café, underwent full interiorization, insulation, and climate control. Walls were removed to create an open and inviting space. The middle building’s interior walls facing the courtyard were preserved, while those facing the vacant lot were demolished to create raised floor seating areas. The southern building’s interior walls were also preserved, with units transformed into additional seating areas.
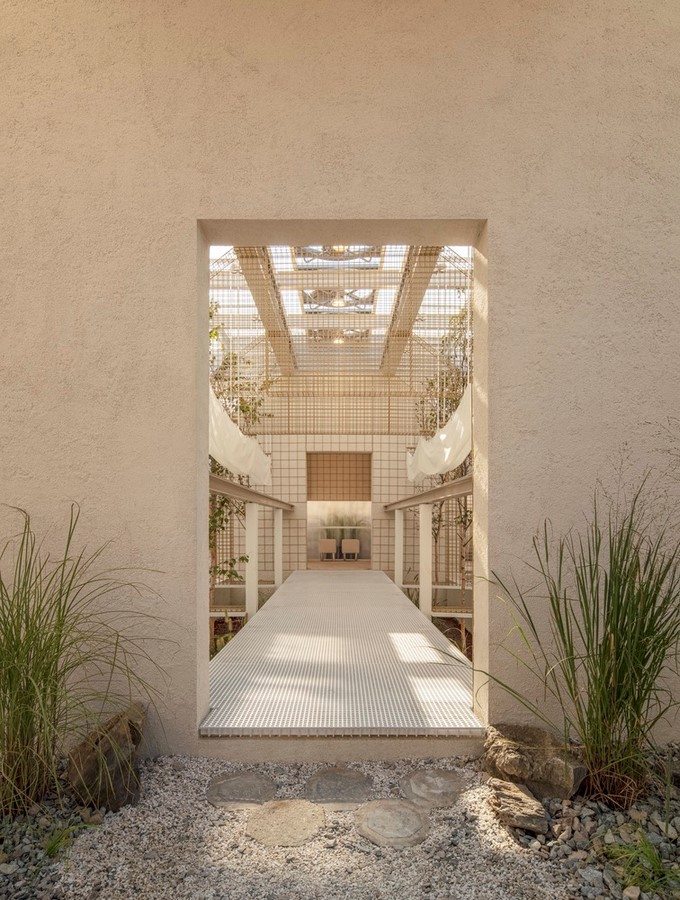
Harmonizing Nature and Architecture
The site’s transformation from a decaying relic to a vibrant café integrates plants, humans, and the built environment seamlessly. A sunken garden was excavated, providing a serene outdoor space for trees and grass to flourish. An elongated pathway connects the existing buildings, fostering a sense of continuity and harmony within the space.
Conclusion: A Sanctuary Reborn
Dabang Café’s journey from abandonment to revitalization showcases the power of adaptive reuse and the creative synergy between nature and architecture. By embracing the natural decay of the site and incorporating elements of the surrounding landscape, one-aftr architects have created a sanctuary that invites visitors to reconnect with both nature and history in a harmonious setting.



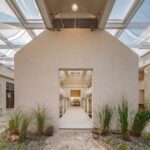
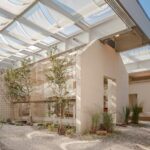
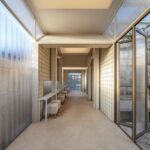
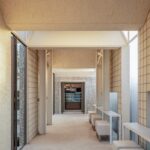
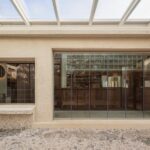
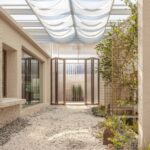
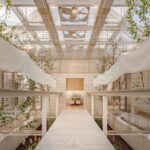
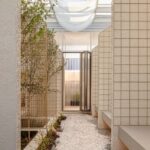
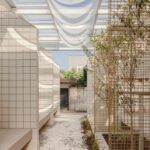
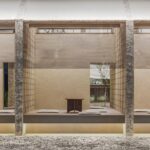
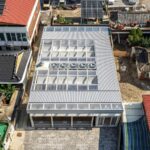
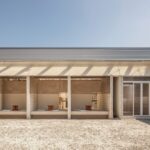
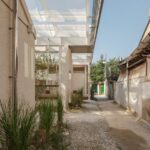
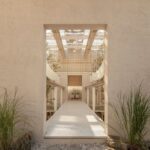
Leave a Reply