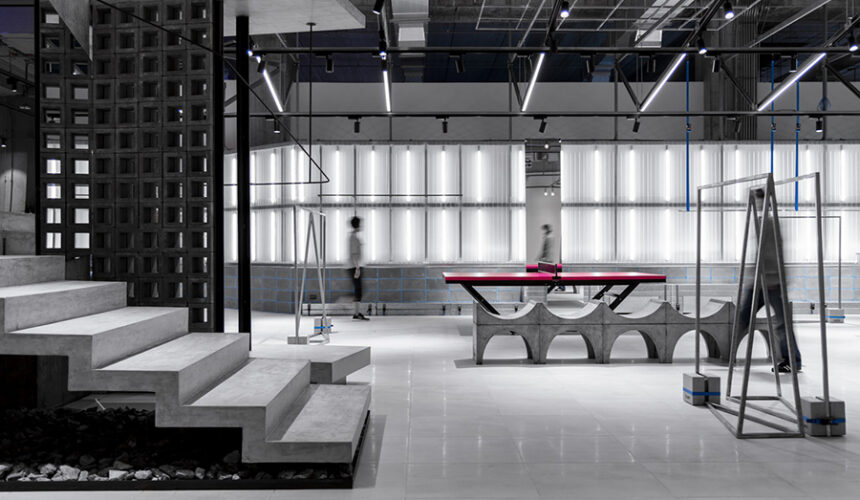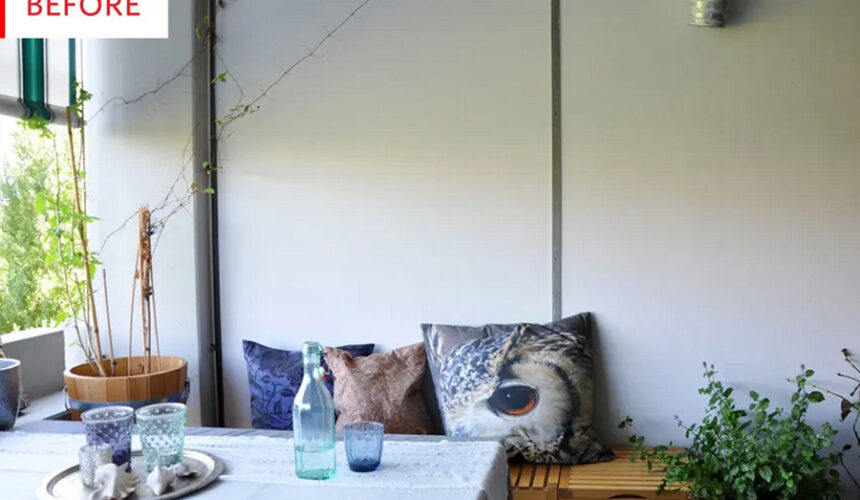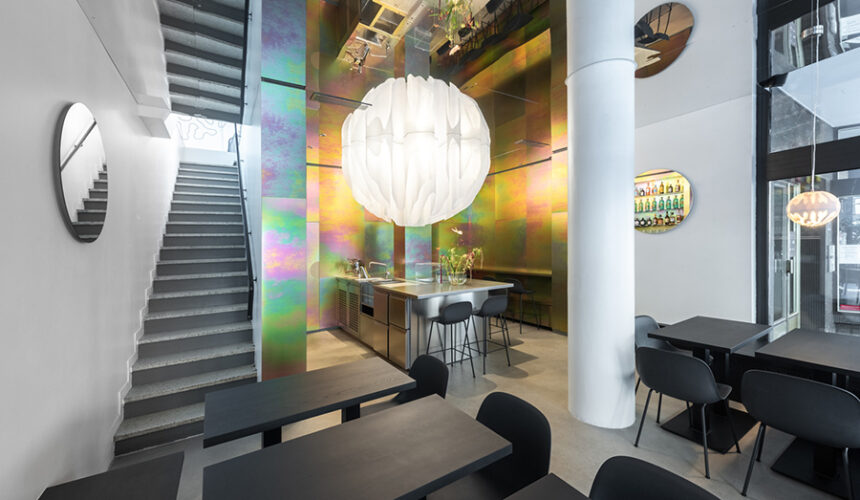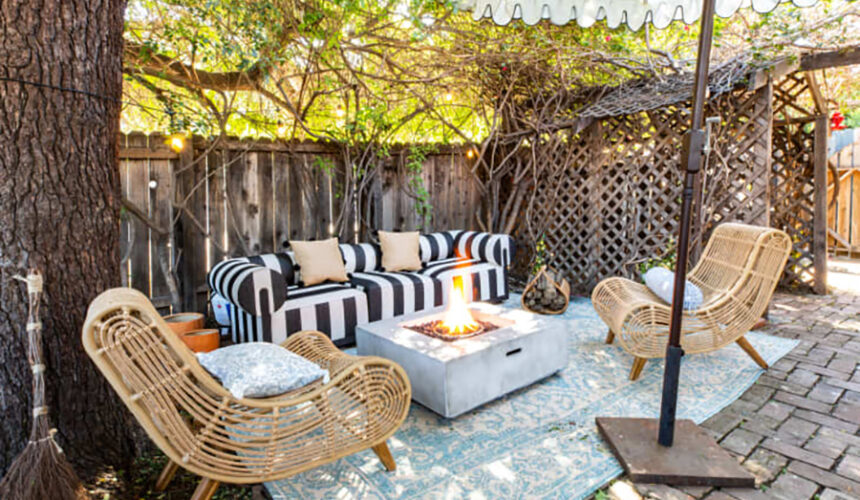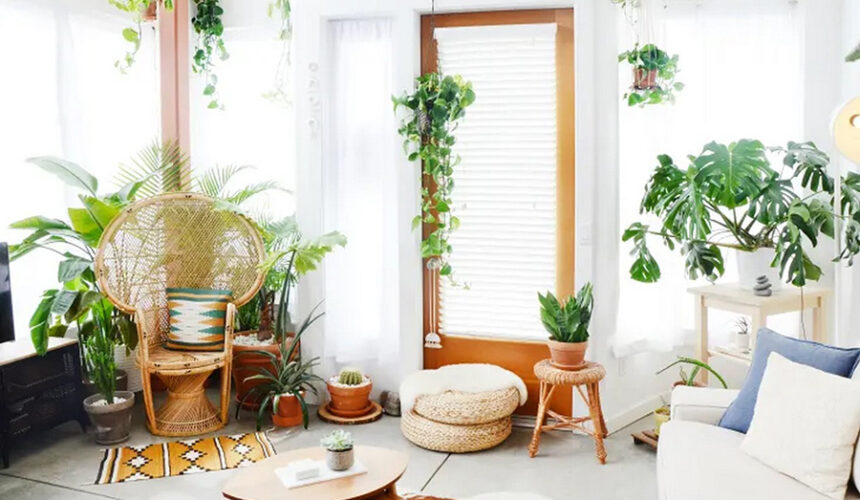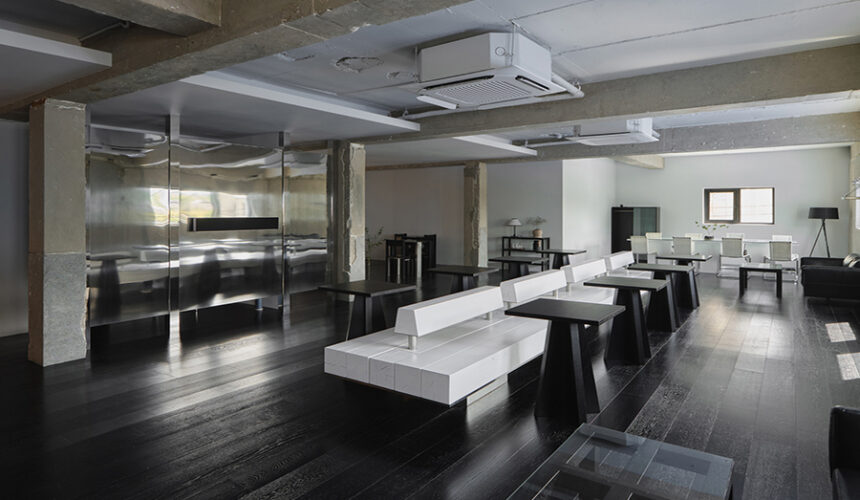Project Overview CLUB21 LAB, situated in Khet Khlong Toei, Thailand, stands as a testament to innovative retail interior design. Crafted by Studio Krubka, this 350 m² retail space challenges conventional notions of clothing construction and architectural aesthetics. Architectural Clothing Clothing construction is akin to architecture, characterized by intricate patterns, folds, textures, and details that give rise to unique forms and styles. At CLUB21 LAB, these architectural elements are embraced to create a retail experience that transcends the ordinary. Amplifying Personal Style CLUB21 LAB curates pieces that reflect a playful twist on the ordinary. From bold colors to unique forms, each...
Transformative Outdoor Makeovers Turning Neglected Spaces into Stunning Retreats
Dark Patio to Artistic Hideaway In a stunning transformation, a once dark and barely functional patio has evolved into an artistic hideaway. The homeowners, envisioning modernity, crafted a custom deck piece by piece to optimize the limited space. A paver patio was added for al fresco entertaining, and local artists contributed screens framing the space. The addition of outdoor lights brings a captivating twilight sparkle, creating a magazine-worthy patio retreat. Inviting, Rich, Colorful Sanctuary A previously vast and unadorned condo patio became an inviting sanctuary with an artistic and elegant touch. Seamlessly extending the indoor design, the outdoor space boasts...
Transforming Space: Cœur Tagesbar in Munich, Germany
Introduction Cœur Tagesbar, designed by Martino Hutz Architecture, is a testament to innovative restaurant and bar interiors. Situated in Munich, Germany, this 62 m² space defies its small, complex, and cramped layout through a design concept inspired by biological phenomena. Concept: Differential Growth The design concept for Cœur Tagesbar revolves around the idea of differential growth, inspired by natural occurrences. This mathematical principle is utilized to optimize the use of limited space, both conceptually and visually, resulting in a unique and dynamic environment. Utilizing Parametric Software Parametric software is employed to simulate and model the growth evolution, ensuring a clear...
Navigating Shared Outdoor Spaces 7 Unspoken Rules According to Real Estate Pros
Building Camaraderie Through Greetings When sharing outdoor spaces, building connections with neighbors is crucial. Sarah Lee, residing in a four-unit building with a communal front porch, emphasizes the importance of welcoming neighbors. By acknowledging fellow residents in common areas, meaningful friendships can blossom, fostering a harmonious living environment. Gardening: Collective Decision or Individual Initiative In smaller, self-governed buildings, the responsibility for landscaping often falls on residents. The decision to hire a landscaping company or take on the task individually lies with the community. This choice significantly impacts property value, as emphasized by John Coleman, a Realtor in Washington, D.C. The...
Drought-Tolerant Houseplants: Ideal Choices for the Forgetful Waterer
ZZ Plant: Resilient and Low-Maintenance The ZZ Plant (Zamioculas zamifolia) is a resilient and visually appealing houseplant suitable for those with a tendency to forget watering schedules. Its large rhizomes store water, allowing it to withstand periods of drought. Shane Pliska, the president of Planterra, notes that ZZ plants thrive in lower light conditions, making them a double-win for low-maintenance plant enthusiasts. Ponytail Palm: Desert Elegance with Water Storage Despite its misleading name, the Ponytail Palm (Beaucarnea recurvata) is not a true palm but shares characteristics with desert plants like yucca and agave. Featuring a bulbous trunk that stores water,...
Warmth in Contrast: coldframe Café in Suwon, South Korea
Introduction Coldframe Café, designed by Sherpa, stands as a unique testament to coffee shop interiors in Suwon, South Korea. In the midst of its 148 m² space, the café embodies warmth and comfort, juxtaposed against the cold elements of its architectural design. Embracing Contrast The concept behind Coldframe Café draws inspiration from the idea of a cold frame – a structure that preserves warmth in cold conditions. This juxtaposition of warmth and coldness is reflected in the café’s architectural style, where brutalism meets contemporary design to create a space that exudes both comfort and starkness. Materiality and Texture The café...




