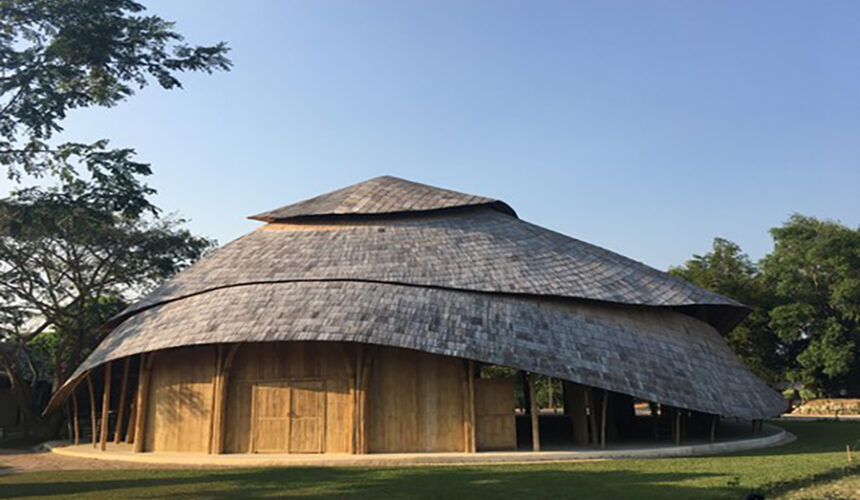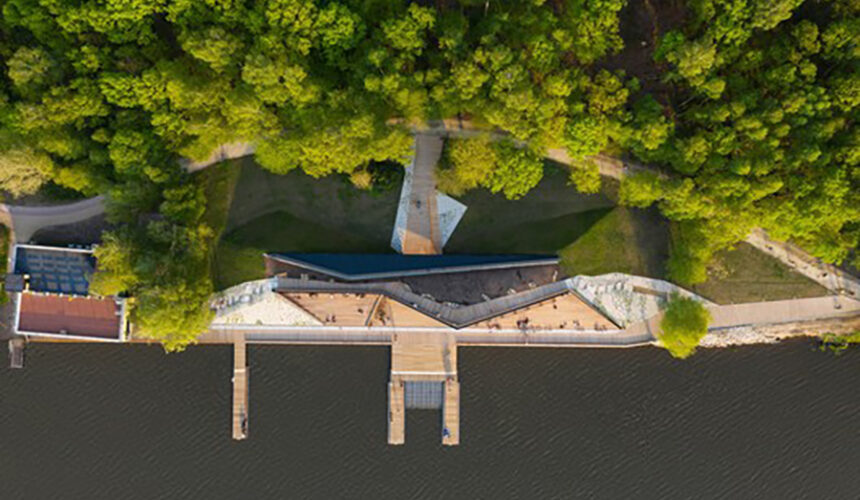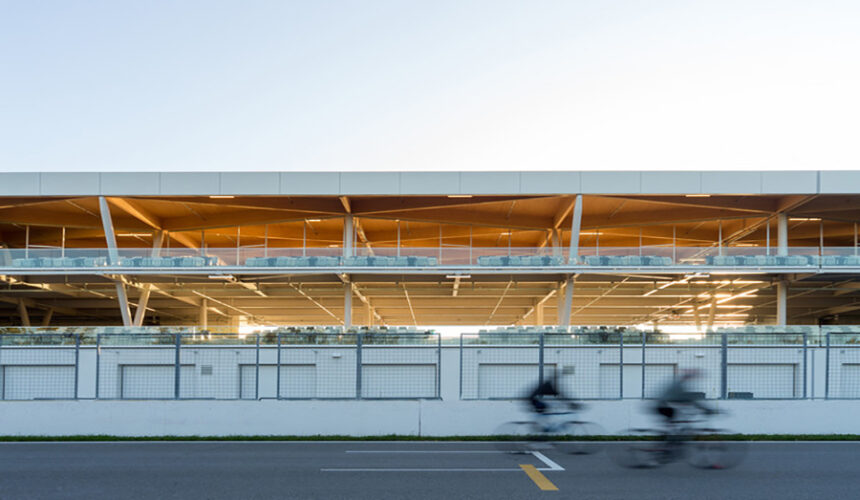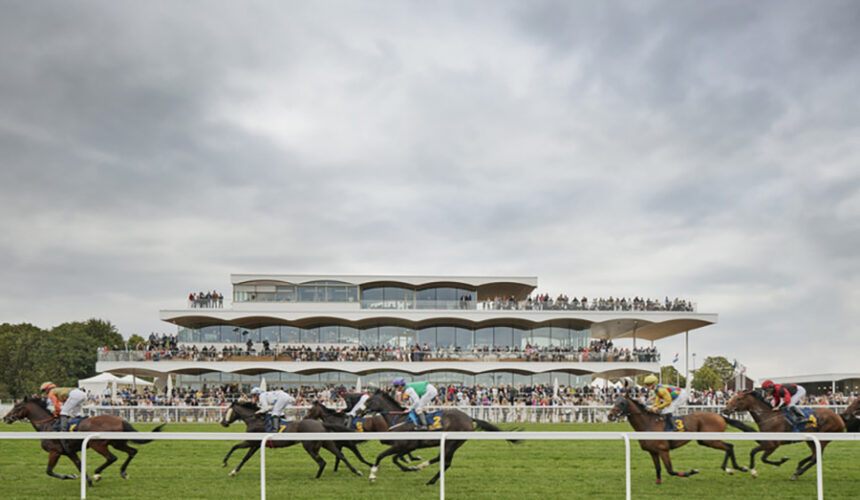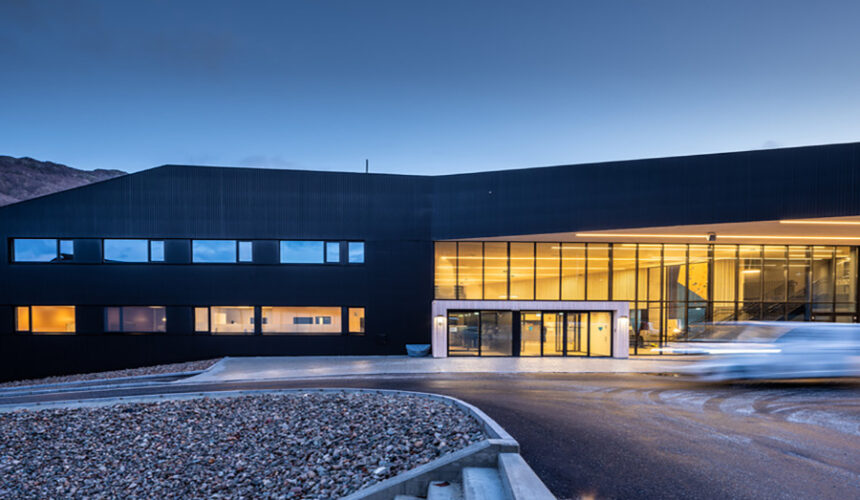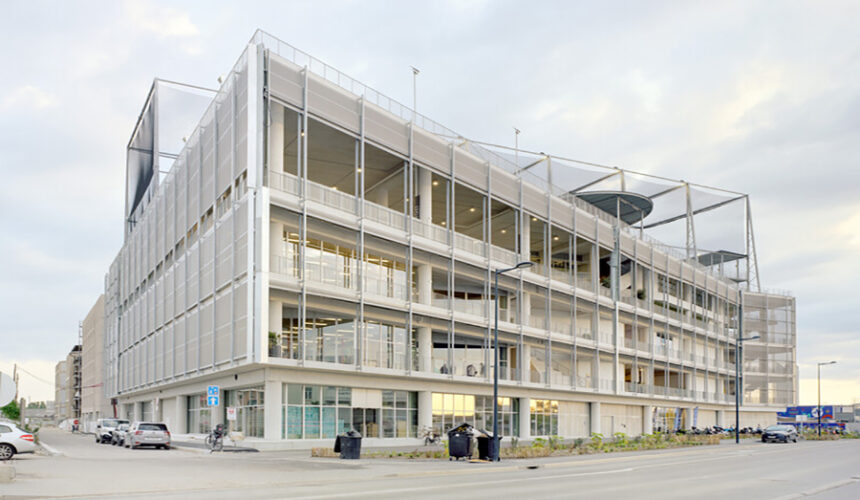Architects: Chiangmai Life Construction Area: 782 m² Year: 2017 Photographs: Alberto Cosi, Markus Roselieb Manufacturers: Borax, PSC Commercial, Yang Ma Sports Tech Lead Architects: Markus Roselieb, Tosapon Sittiwong Fusion of Tradition and Innovation Crafting Organic Design for Panyaden International School Chiangmai Life Construction’s Bamboo Sports Hall for Panyaden International School in Thailand is a remarkable fusion of modern organic design, cutting-edge engineering, and a timeless material – bamboo. Lotus-Inspired Design Bridging Academics and Buddhist Teachings Inspired by the lotus flower, the design reflects the essence of Panyaden International School’s locale in Thailand, where Buddhist teachings intricately intertwine with the academic...
Navigating Waters Canoeing Training Center MOSM in Tychy, Poland
Architects: RS+ Robert Skitek Year: 2020 Photographs: Tomasz Zakrzewski Manufacturers: AutoDesk, EQUITONE, Aluprof, BARWA SYSTEM, Nemetschek A Haven for Recreation: The Paprocany Lake Project Revitalizing Tychy’s Recreational Hub The Paprocany lake stands as a pivotal recreational hub for the inhabitants of Tychy, Poland. Recognizing its significance, particularly for leisure activities, the city embarked on a project to enhance its waterfront. With the existing buildings in poor condition, a decision was made to construct a new sailing marina and facility for the Municipal Youth Sports Center (MOSM), specifically catering to canoeing enthusiasts. The initial phase materialized in the form of a...
Formula 1 Grand Prix Redefines Montreal’s Racing Landscape
Architects: FABG Year: 2020 Photographs: Steve Montpetit Structural Engineer: CIMA+ Unveiling the Canada F1 Grand Prix New Paddock Architectural Marvel in Montreal Situated in the vibrant city of Montreal, Canada, the Canada F1 Grand Prix New Paddock is a testament to architectural innovation. Crafted by FABG, this project was born out of the need to replace temporary structures associated with the Formula 1 Canadian Grand Prix with a more expansive, permanent building. Prefabricated Brilliance Efficient Design for Time-Sensitive Construction With a tight schedule of just ten months between Grand Prix editions, the $50 million project required a thoughtful approach. The...
Bro Park Horse Racing Venue Bridging Tradition and Modernity in Mälardalen, Sweden
Architects: APPELL arkitektkontor Area: 3000 m² Year: 2016 Photographs: Åke E:son Lindman Embracing Tradition in a Modern Racetrack Architectural Fusion in Mälardalen Nestled within the expansive rural landscape of Mälardalen, the Bro Park Horse Racing Venue, crafted by APPELL arkitektkontor, seamlessly integrates modern functionality with the rich cultural heritage of its surroundings. Architectural Harmony Cantilevered Elegance The defining feature of the building is the gracefully curved edge of the roof, a visual symphony brought to life by the cantilevering beams that support the terraces and roofs. The delicate slabs between these beams contribute to the building’s aesthetic allure, creating a...
Bjerkreimshallen Multipurpose Hall A Hub of Community Activities
Architects: Arkitektkontoret Vest AS Area: 6940 m² Year: 2019 Photographs: Maciej Krzysztof Rebuilding Connections after Tragedy Reviving Vikeså’s Heart with Multipurpose Excellence In 2017, the multipurpose hall in Vikeså, Bjerkreim, faced a devastating fire, leaving a void in the local community. Rising from the ashes, a visionary project by Arkitektkontoret Vest AS sought to create not just a sports arena but an interactive social hub. Incorporating a medical clinic, healthcare facilities, and a fitness studio alongside the sports arena, the new Bjerkreimshallen Multipurpose Hall aimed to be a cornerstone of Bjerkreim’s community. Embracing Social Connectivity A Hub for Gatherings and...
Bordeaux Brazza UCPA Sport Station: A Sustainable Sporting Haven
Architects: NP2F Area: 15,700 m² Year: 2023 Photographs: Maxime Delvaux Sustainable Urban Integration Blending Green Design with Urban Landscape Situated in Bordeaux, France, the Bordeaux Brazza UCPA Sport Station, designed by NP2F, stands as a testament to sustainable architecture. The building’s concept revolves around simplicity, utilizing low-carbon concrete slabs, beams, and columns to create an eco-friendly structure. The outdoor spaces, strategically superimposed, seamlessly integrate with the urban fabric, resembling streets, city squares, and agricultural windbreaking nets that shield users from drafts. Natural Ventilation and Illumination Optimizing Lightness and Energy Efficiency The architectural approach prioritizes natural ventilation, allowing the entire complex...




