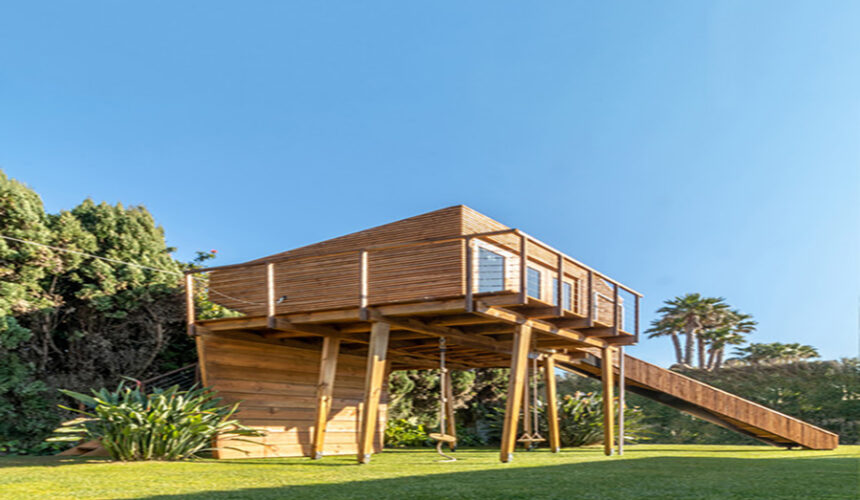Architects: c+d Design Center | Area: 68000 m² | Year: 2023 | Photographs: Arch-Exist Photography, DC ALLIANCE Shaping a Cultural Nexus in Hangzhou A Visionary Gymnasium for the Asian Games Athlete Village Nestled in the north unit of Qianjiang Century City, Hangzhou, the Gymnasium designed by c+d Design Center stands as a cultural beacon within the Asian Games Athlete Village. Acting as the international zone during the Asian Games, this gymnasium transforms into a multifaceted hub post-event, offering an array of services that align with the city’s cultural, artistic, and public space needs. A Symphony of Challenges Navigating Functions, Culture,...
Crafting an Architectural Ode: Asian Games Cricket Field in Hangzhou, China
Architects: AZUT | Area: 12689 m² | Year: 2021 | Photographs: Qingshan Wu | Lead Architects: Lei Zhuang, Jun Li Unveiling the Panorama: Project Overview A Cultural Tapestry Unfolds in the Asian Games Cricket Field Sitting gracefully on the west side of Zhejiang University of Technology’s Pingfeng Campus, the Asian Games Cricket Field, designed by AZUT, emerges as a cultural marvel on a 49,400 square meter canvas. Nestled at the foot of the Ziwu Tide Mountain within the Ziwu Tide National Forest Park, this architectural gem harmonizes with nature while resonating with the rich cultural tapestry of Hangzhou. The Red...
Crafting Vibrancy The Chemo Gym in Madrid
Architects: Jorge Vidal Year: 2016 Area: 325 m² | Photographs: José Hevia A Fusion of Functionality and Aesthetics Exploring the Essence of Space The Chemo Gym in Madrid, Spain, designed by architect Jorge Vidal, stands as a testament to the synergy between form and function. Completed in 2016, the 325 m² space encapsulates not just a gym but a harmonious blend of artifacts, furniture, and facilities that collectively define its purpose. A Multifaceted Composition Beyond Conventional Boundaries The architectural elements, ranging from staircases and cafeterias to desks and dressing rooms, intertwine seamlessly within the gym’s framework. This holistic approach ensures...
Crafting Versatility Wavrin Sports Complex Expansion
Architects: ANAA Architectes | Area: 6957 m² | Year: 2023 | Manufacturers: Arcelor Mittal Lead Architects: Thomas Houot – Nassim Zerde A Vision for Versatility Expanding Horizons in Wavrin, France The expansive growth initiative of the Wavrin sports complex in France, orchestrated by ANAA Architectes, stands as a testament to its commitment to crafting a space that caters to diverse recreational and training needs. Departing from the conventional single multisport hall, the project unfolds as a nexus of nine purpose-built rooms, each catering to specific sports practices. With two multisport halls, a dojo dedicated to judo, aikibudo, and MMA, as...
Diving into Tranquility Novo Mesto’s Češča vas Swimming Pool
Architects: ENOTA Year: 2023 Area: 4770 m² Photographs: Miran Kambič Lead Architects: Dean Lah, Milan Tomac Embracing the Landscape A Harmony of Space and Water The newly crafted pool complex, Češča vas, in Novo Mesto, Slovenia, emerges within the realm dominated by the recently renovated velodrome. Designed by ENOTA and completed in 2023, the project seamlessly integrates with the existing spatial fabric, steering clear of disrupting the established spatial relationships. Subtle Topography Integration Preserving Spatial Continuity Taking advantage of the sloping terrain, the swimming pool facility nestles itself low, avoiding any imposition as a new dominant feature. The complex currently...
Cascading Playfulness Cassiopeia Tree House in Cascais, Portugal
Architects: Madeiguincho Year: 2020 Photographs: Joao Carranca Manufacturers: Binderholz, Diagonal Madeiras, Hafele, Krinner, Robert McNeel & Associates, Vidreira Polima Lead Architect: Gonçalo Marrote A Whimsical Haven Crafting Delightful Escapes Nestled discreetly in Cascais, Portugal, the Cassiopeia Tree House stands as an epitome of inventive design, offering a playground haven for children and a serene escape for adults. Designed by Madeiguincho and completed in 2020, this architectural gem seamlessly integrates with its natural surroundings, leaving a minimal impact on the territory. A Playful Oasis Unveiling the Multifaceted Playground At the heart of Cassiopeia lies a vibrant playground catering to the imaginations...









