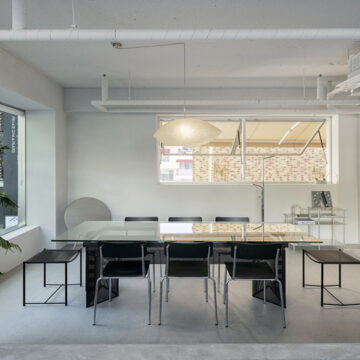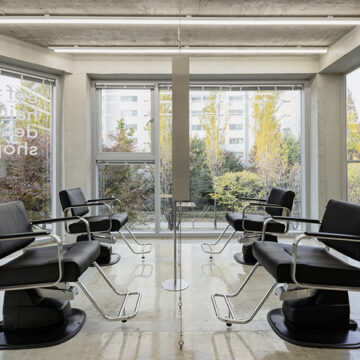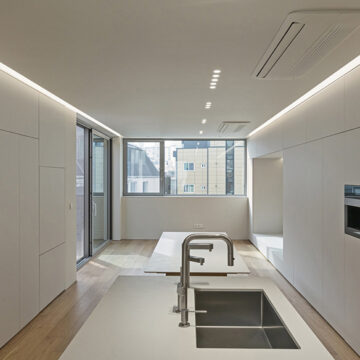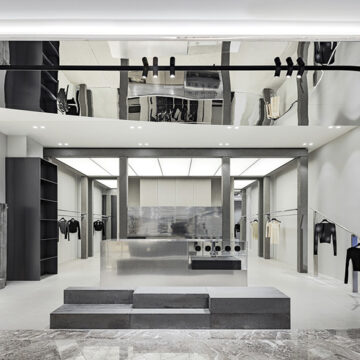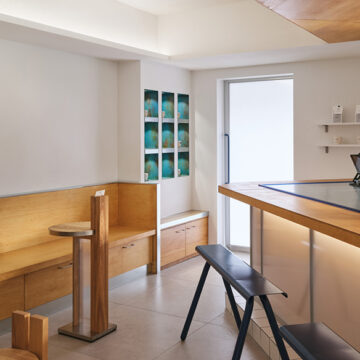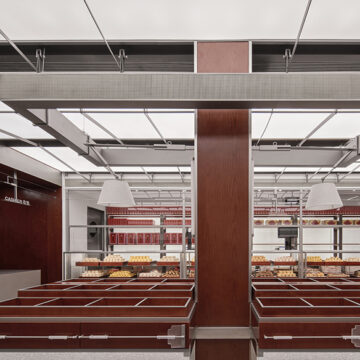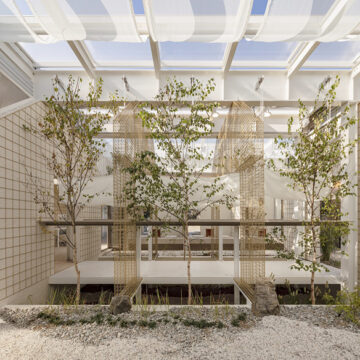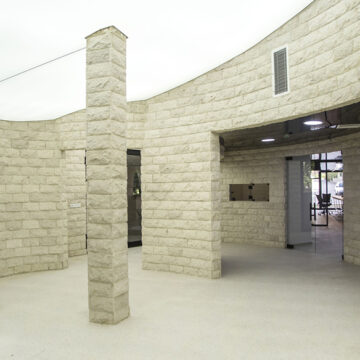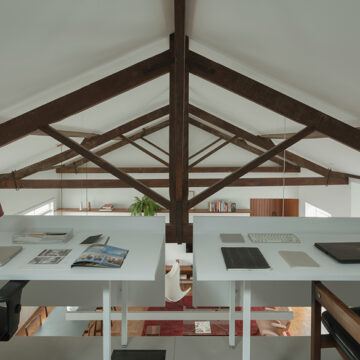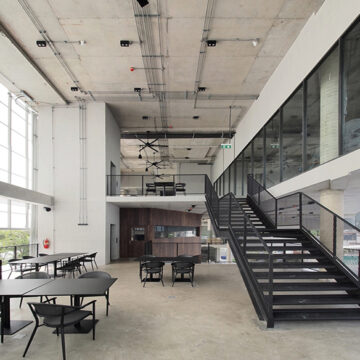Situated in Jung-gu, South Korea, Honest Café and Wine Bar, designed by orosy studio, transcends traditional boundaries to offer a versatile space that adapts to different times of the day. With an area spanning 148 m², this establishment seamlessly transitions from a bustling café in the daytime to a cozy wine bar in the evening,...
Category: Interiors
Embracing Seasons: eof Hair Salon
Located in Mapo-gu, South Korea, eof Hair Salon, designed by orosy studio, offers a unique wellness experience that captures the essence of changing seasons. With an area spanning 99 m², this salon is designed to resonate with visitors and reflect the evolving moments they experience during their hair care routines. Seasonal Sensibility in Design The...
Redefining Space Dots 2 Commercial Building and House
Situated in Yeongdeungpo-gu, South Korea, the Dots 2 Commercial Building and House, designed by JYA-RCHITECTS, stands as a testament to innovative mixed-use architecture. Spanning an area of 210 m², this project redefines urban living through thoughtful design and strategic spatial planning. Embracing Change: From Remodeling to New Construction The clients, having previously renovated a house...
Exploring Diagonal: A Unique Showroom Experience
Situated on the 4th floor of the Shinsegae Department Store in Busan, South Korea, diagonal is a captivating showroom spanning 65 sqm, meticulously designed by Oftn studio. Formerly located in Hannam-dong, diagonal sought to establish a new showroom in Busan, envisioning a fresh and mood-enhancing space. Innovative Spatial Composition To facilitate seamless exploration of the...
Nautical Charm: The Story of Demer Coffee
Nestled in the heart of Jung-gu district in Busan, South Korea, Demer Coffee is a quaint cafe that pays homage to the rich history of its surroundings, particularly the iconic 40-Step Stairway in Jungang-dong. Originally a path frequented by refugees during the Korean War, this historic site now stands as a bustling hub amidst a...
Blending Tradition and Modernity: The Daoxiangcun Pastry Shop
Located in Nanluogu Lane, Beijing, the Daoxiangcun pastry shop designed by Blackbird Brand Management in 2023 is a fusion of historical significance and modern design aesthetics, offering a unique experience for customers. Injecting Modernity into Tradition With a century-old brand like Daoxiangcun, the challenge was to infuse modern elements while preserving its cultural heritage. The...
Revitalizing Dabang: A Sanctuary of Nature and Architecture
In Jeonju-si, South Korea, the transformation of three abandoned buildings into Dabang Café by one-aftr architects in 2023 stands as a testament to adaptive reuse and the harmonious integration of nature with architectural design. Embracing Natural Decay Originally used as a dormitory for factory workers, these buildings fell into a state of natural decay over...
Transforming a Stable into a Vibrant Coworking Space: Creative House of Hezareh
Located in Tehran’s “Ab o Atash” Park near the iconic Tabiat Bridge, a former stable for horsekeeping underwent a remarkable transformation by Criteria Group architects, led by Kazem Hooshmand and Ali Moqtaderi. The project, completed in 2023, involved converting the abandoned building into a dynamic coworking space while preserving its historical charm and integrating it...
Creating a Home: Cravinhos Apartment in São Paulo
In São Paulo, there is a growing appreciation for small buildings and their close connection to the cityscape, offering residents a sense of belonging that transcends typical apartment living. The Cravinhos Building, situated amidst the bustling streets and enveloped by a canopy of trees, serves as the canvas for architects Helena Meirelles and Rodrigo Quintella...
Crafting a Unique Experience: Craft Estate in Nonthaburi, Thailand
Craft Estate, nestled next to the across-river bridge in Nonthaburi, Thailand, is a triangular architectural marvel designed by ASWA (Architectural Studio of Work – Aholic). Spanning approximately 1,400 square meters, this innovative space is a vibrant hub for community interaction, offering a blend of craft beer, coffee, bar, and restaurant experiences with a picturesque river...


